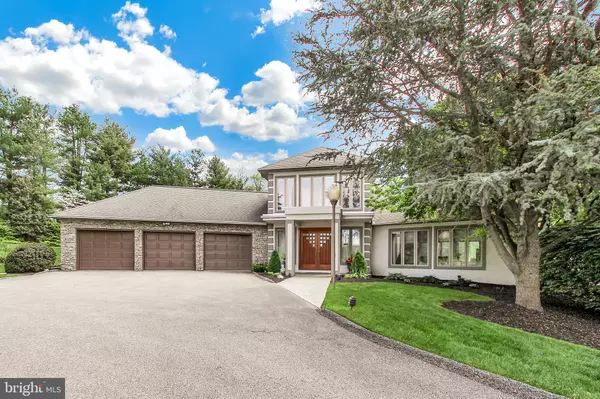For more information regarding the value of a property, please contact us for a free consultation.
2709 AUGUSTA CIR York, PA 17402
Want to know what your home might be worth? Contact us for a FREE valuation!

Our team is ready to help you sell your home for the highest possible price ASAP
Key Details
Sold Price $975,000
Property Type Single Family Home
Sub Type Detached
Listing Status Sold
Purchase Type For Sale
Square Footage 7,826 sqft
Price per Sqft $124
Subdivision Heritage Hills
MLS Listing ID PAYK2053320
Sold Date 04/30/24
Style Contemporary
Bedrooms 5
Full Baths 4
Half Baths 2
HOA Y/N N
Abv Grd Liv Area 7,826
Originating Board BRIGHT
Year Built 1991
Annual Tax Amount $21,949
Tax Year 2022
Lot Size 3.750 Acres
Acres 3.75
Property Description
Sitting on a private cul-de-sac in Heritage Hills within the sought after Dallastown
school district, this 7,826 sq. ft. Alan Deamer designed home with five large
bedrooms, four full and two half baths and six garage bays, sits on an impeccably
landscaped 3.75 acres. The exterior includes extensive no-maintenance Trex
decks surrounding the house on multiple levels with an inground heated pool,
cabana, gazebo, volleyball court and a whole-house generator. Three of the six
garage bays (one RV sized), are in a 1,100 sq. ft. detached building which also has
a full one-bedroom apartment situated above the garage bays. In addition to the
5 bedrooms in the main house, the highly customized interior includes a dramatic
two story entry with a custom open stairway, formal living room, dining room,
family room, game room, laundry room, office, gourmet Thomas Kling kitchen,
breakfast area, multiple glass fireplaces (natural gas) and a stunning indoor
heated pool and sauna / steamer. Both the indoor and outdoor pools include
automatic (key protected) safety covers to protect your family. The expansive
master suite includes a 4-sided gas fireplace, large sitting area, multiple walk-in
closets and two separate balconies overlooking the beautiful and professionally
landscaped grounds. The recently renovated master bath includes a large walk-in
shower, a double sized jacuzzi tub, and large double vanities. This home has been
impeccably maintained by the current owners and includes: new professionally
installed roofs on the main house and the detached garage apartment (12/2022),
new roofs on the pool cabana and pool gazebo (7/2020), new tile and lighting in 3
bathrooms (12/2022), new boiler (2022). The sweeping circular driveway on this
resort level home was built to last using commercial grade asphalt. This amazing
home with beautiful views from every room was designed with privacy, leisure
space and security in mind. The home appraised above purchase price. Call soon for a
private showing.
Location
State PA
County York
Area York Twp (15254)
Zoning RESIDENTIAL
Rooms
Other Rooms Living Room, Dining Room, Primary Bedroom, Bedroom 2, Bedroom 3, Bedroom 4, Bedroom 5, Kitchen, Family Room, Foyer, Sun/Florida Room, Office, Recreation Room, Bathroom 1, Bathroom 2, Bathroom 3, Primary Bathroom, Half Bath
Basement Full, Daylight, Full, Fully Finished, Outside Entrance, Walkout Level, Windows
Interior
Interior Features Breakfast Area, Carpet, Ceiling Fan(s), Central Vacuum, Chair Railings, Combination Kitchen/Dining, Crown Moldings, Curved Staircase, Dining Area, Family Room Off Kitchen, Floor Plan - Open, Formal/Separate Dining Room, Kitchen - Island, Primary Bath(s), Recessed Lighting, Sauna, Skylight(s), Stall Shower, Upgraded Countertops, Walk-in Closet(s), WhirlPool/HotTub, Window Treatments, Wood Floors, Additional Stairway, Built-Ins, Cedar Closet(s), Kitchen - Eat-In, Pantry, Soaking Tub, Spiral Staircase, Tub Shower
Hot Water Natural Gas
Heating Forced Air, Zoned
Cooling Central A/C
Flooring Carpet, Hardwood, Marble, Ceramic Tile, Stone
Fireplaces Number 2
Fireplaces Type Gas/Propane
Equipment Built-In Microwave, Central Vacuum, Cooktop, Cooktop - Down Draft, Dishwasher, Disposal, Intercom, Oven - Double, Oven - Wall, Refrigerator, Stainless Steel Appliances, Water Heater, Dryer, Washer
Fireplace Y
Window Features Bay/Bow,Skylights,Casement,Screens
Appliance Built-In Microwave, Central Vacuum, Cooktop, Cooktop - Down Draft, Dishwasher, Disposal, Intercom, Oven - Double, Oven - Wall, Refrigerator, Stainless Steel Appliances, Water Heater, Dryer, Washer
Heat Source Natural Gas, Electric
Laundry Main Floor
Exterior
Exterior Feature Balconies- Multiple, Deck(s), Patio(s)
Parking Features Garage - Front Entry, Garage Door Opener, Inside Access, Oversized, Additional Storage Area
Garage Spaces 31.0
Pool In Ground, Indoor, Lap/Exercise, Heated
Water Access N
View Scenic Vista, Trees/Woods
Roof Type Asphalt,Shingle
Accessibility None
Porch Balconies- Multiple, Deck(s), Patio(s)
Attached Garage 3
Total Parking Spaces 31
Garage Y
Building
Lot Description Backs to Trees, Cul-de-sac, Landscaping, No Thru Street, Partly Wooded, Private, Rear Yard, Trees/Wooded, Secluded
Story 3
Foundation Block
Sewer Public Sewer
Water Public
Architectural Style Contemporary
Level or Stories 3
Additional Building Above Grade, Below Grade
Structure Type Vaulted Ceilings,High
New Construction N
Schools
School District Dallastown Area
Others
Senior Community No
Tax ID 54-000-47-0076-00-00000
Ownership Fee Simple
SqFt Source Assessor
Security Features 24 hour security,Exterior Cameras,Intercom,Monitored,Security System,Surveillance Sys
Acceptable Financing Cash, Conventional
Horse Property N
Listing Terms Cash, Conventional
Financing Cash,Conventional
Special Listing Condition Standard
Read Less

Bought with Linda M Butensky • BHHS Homesale Realty - Schuylkill Haven



