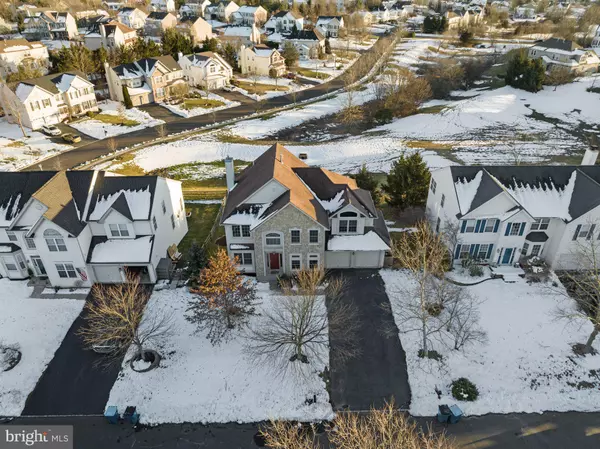For more information regarding the value of a property, please contact us for a free consultation.
757 BRIGHTON WAY New Hope, PA 18938
Want to know what your home might be worth? Contact us for a FREE valuation!

Our team is ready to help you sell your home for the highest possible price ASAP
Key Details
Sold Price $810,000
Property Type Single Family Home
Sub Type Detached
Listing Status Sold
Purchase Type For Sale
Square Footage 2,502 sqft
Price per Sqft $323
Subdivision North Pointe
MLS Listing ID PABU2064668
Sold Date 05/03/24
Style Colonial,Traditional
Bedrooms 4
Full Baths 2
Half Baths 1
HOA Fees $41
HOA Y/N Y
Abv Grd Liv Area 2,502
Originating Board BRIGHT
Year Built 2002
Annual Tax Amount $8,313
Tax Year 2022
Lot Size 8,625 Sqft
Acres 0.2
Lot Dimensions 75.00 x
Property Description
***The seller adjusted the price to allow the buyer room to personalize the property*** Take a ride down Brighton Way in New Hope and you will find a one-of-a-kind home rarely offered in the highly desirable North Pointe neighborhood. This home sits on a private yard that backs to an open area., which means no neighbors behind your house. Once you enter, you will appreciate the hardwood floors throughout the main floor. The spacious foyer has a large closet perfect for guests. The two-story living room and dining room are bright and cozy. The family room features a gas fireplace and glass doors that lead you to your low-maintenance private backyard that overlooks a large common area. The fenced-in backyard includes a deck perfect for bringing the entertainment outdoors. Enjoy cooking in your kitchen that features granite countertops, tile floor and tile backsplash, newer (2020) stainless steel appliances, and plenty of storage and counter space. A pantry provides even more storage space. A laundry room and a powder room complete the main floor. Upstairs the large primary bedroom features a large walk-in closet and a master bathroom with a double vanity, spa-like tub, walk-in shower, and heated tile floor. There are three additional bedrooms with ample closet space and a ceiling fan. A full bathroom completes the second floor. The possibilities are endless in the partially finished heated basement which has newer floors, a gas fireplace, and plenty of storage. Additionally, there is a two-car attached garage. This home has newer front windows. All this plus low taxes on a lot located within walking distance to the award-winning New Hope-Solebury school district, towpaths, restaurants, and shops. Just 70 minutes to NYC, 30 minutes to Princeton, and 60 minutes to Philadelphia. Great home at a great price!
Location
State PA
County Bucks
Area Solebury Twp (10141)
Zoning RDD
Rooms
Other Rooms Living Room, Dining Room, Primary Bedroom, Bedroom 2, Bedroom 3, Kitchen, Family Room, Basement, Foyer, Bedroom 1, Laundry, Bathroom 1, Primary Bathroom, Half Bath
Basement Full, Outside Entrance, Partially Finished, Poured Concrete, Sump Pump
Interior
Interior Features Carpet, Ceiling Fan(s), Dining Area, Family Room Off Kitchen, Floor Plan - Traditional, Formal/Separate Dining Room, Kitchen - Table Space, Recessed Lighting, Tub Shower, Walk-in Closet(s), Window Treatments, Wood Floors
Hot Water Natural Gas
Heating Forced Air
Cooling Central A/C
Flooring Carpet, Hardwood
Fireplaces Number 2
Fireplaces Type Gas/Propane
Equipment Built-In Range, Dishwasher, Disposal, Dryer, Microwave, Oven - Single, Refrigerator, Stainless Steel Appliances, Washer, Water Heater
Fireplace Y
Appliance Built-In Range, Dishwasher, Disposal, Dryer, Microwave, Oven - Single, Refrigerator, Stainless Steel Appliances, Washer, Water Heater
Heat Source Natural Gas
Laundry Main Floor
Exterior
Exterior Feature Deck(s)
Parking Features Additional Storage Area, Garage - Front Entry, Garage Door Opener, Inside Access
Garage Spaces 4.0
Fence Fully
Utilities Available Cable TV Available, Natural Gas Available, Phone Available, Sewer Available, Water Available
Amenities Available Tot Lots/Playground
Water Access N
Street Surface Black Top,Paved
Accessibility None
Porch Deck(s)
Attached Garage 2
Total Parking Spaces 4
Garage Y
Building
Lot Description Backs - Open Common Area
Story 2
Foundation Concrete Perimeter
Sewer Public Sewer
Water Public
Architectural Style Colonial, Traditional
Level or Stories 2
Additional Building Above Grade, Below Grade
New Construction N
Schools
Elementary Schools New Hope-Solebury
Middle Schools New Hope-Solebury
High Schools New Hope-Solebury
School District New Hope-Solebury
Others
Pets Allowed Y
HOA Fee Include Common Area Maintenance
Senior Community No
Tax ID 41-027-350
Ownership Fee Simple
SqFt Source Assessor
Acceptable Financing Cash, Conventional
Listing Terms Cash, Conventional
Financing Cash,Conventional
Special Listing Condition Standard
Pets Allowed No Pet Restrictions
Read Less

Bought with Kelly W Zheng • A Plus Realtors LLC



