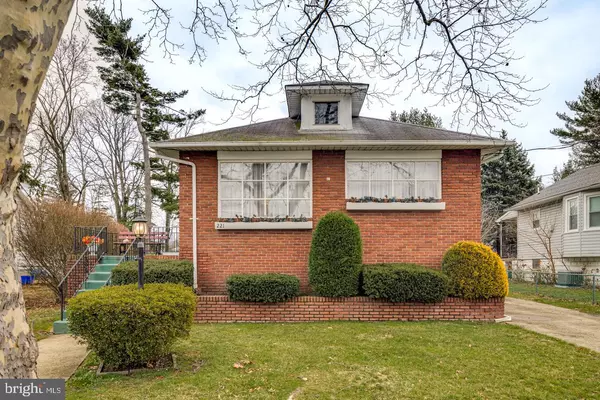For more information regarding the value of a property, please contact us for a free consultation.
221 GLENWOOD AVE Cherry Hill, NJ 08002
Want to know what your home might be worth? Contact us for a FREE valuation!

Our team is ready to help you sell your home for the highest possible price ASAP
Key Details
Sold Price $280,000
Property Type Single Family Home
Sub Type Detached
Listing Status Sold
Purchase Type For Sale
Square Footage 1,172 sqft
Price per Sqft $238
Subdivision None Available
MLS Listing ID NJCD2064266
Sold Date 05/10/24
Style Traditional
Bedrooms 2
Full Baths 1
HOA Y/N N
Abv Grd Liv Area 1,172
Originating Board BRIGHT
Year Built 1925
Annual Tax Amount $5,912
Tax Year 2022
Lot Dimensions 59.00 x 0.00
Property Description
This Charming home has been beautifully maintained and updated with nearly all of the "big ticket" items including: Newer Gas Carrier furnace and Newer Central air (service contract with Rubino), Rheem water heater, nearly all windows have been replaced with thermopane and the sale of this home includes a full appliance package of gas cooktop, wall oven (never even used), Kitchen Refrigerator, 2nd Refrigerator in the lower level and newer washer and dryer! As you approach, take note of the exceptional curb appeal with the brick front, long driveway for 4 to 5 cars in addition to the one car garage. The home is elevated with steps on the side leading to the front door. Inside, you will note how spotless this home is. There is finished space overlooking the front that was once a porch. The living room measures 24 x 13 and could easily be sectioned into a formal dining room and living room. Off the living room is the bedroom wing - the main bedroom is a really nice size at 18 x 12 and can easily accommodate a king bed. The second bedroom features stairs to a walk-up attic that can be finished into additional living space if needed. The full bath in the hall is "art deco" and boasts tub with tile surround, tile floor and vanity. Stairs off the kitchen lead to a HUGE lower level that has been finished into a family room, workshop with storage, Utility room and laundry room. A door off the laundry room leads to the exterior. Be sure to check out the rear yard which is partially fenced. There is a one car garage with attached shed and a second shed - these provide great storage for yard tools and supplies. A large concrete patio promises hours of relaxation - such a great spot for a summer BBQ! Home Sweet Home - This Home Whispers Welcome! Don't miss out - Schedule to tour this Charmer today!
Location
State NJ
County Camden
Area Cherry Hill Twp (20409)
Zoning RES
Rooms
Other Rooms Living Room, Primary Bedroom, Bedroom 2, Kitchen, Family Room, Foyer, Breakfast Room, Sun/Florida Room, Laundry, Utility Room, Workshop, Full Bath
Basement Improved, Outside Entrance, Partially Finished, Workshop, Windows
Main Level Bedrooms 2
Interior
Interior Features Attic, Carpet, Combination Dining/Living, Floor Plan - Traditional
Hot Water Natural Gas
Cooling Central A/C
Flooring Carpet, Tile/Brick
Equipment Cooktop, Dryer, Extra Refrigerator/Freezer, Oven - Wall, Refrigerator, Washer
Furnishings No
Fireplace N
Appliance Cooktop, Dryer, Extra Refrigerator/Freezer, Oven - Wall, Refrigerator, Washer
Heat Source Natural Gas
Laundry Has Laundry, Lower Floor
Exterior
Parking Features Garage - Front Entry
Garage Spaces 5.0
Water Access N
Roof Type Shingle
Accessibility None
Total Parking Spaces 5
Garage Y
Building
Story 2
Foundation Block
Sewer Public Sewer
Water Public
Architectural Style Traditional
Level or Stories 2
Additional Building Above Grade, Below Grade
Structure Type Dry Wall
New Construction N
Schools
School District Cherry Hill Township Public Schools
Others
Pets Allowed Y
Senior Community No
Tax ID 09-00198 01-00011
Ownership Fee Simple
SqFt Source Assessor
Acceptable Financing Conventional, Cash, FHA, VA
Horse Property N
Listing Terms Conventional, Cash, FHA, VA
Financing Conventional,Cash,FHA,VA
Special Listing Condition Standard
Pets Allowed No Pet Restrictions
Read Less

Bought with Val F. Nunnenkamp Jr. • Keller Williams Realty - Marlton



