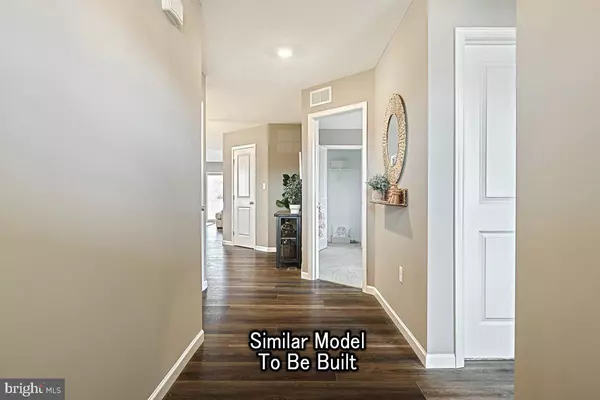For more information regarding the value of a property, please contact us for a free consultation.
42 SHILLINGTON LN #LOT 23 Carlisle, PA 17013
Want to know what your home might be worth? Contact us for a FREE valuation!

Our team is ready to help you sell your home for the highest possible price ASAP
Key Details
Sold Price $441,315
Property Type Single Family Home
Sub Type Detached
Listing Status Sold
Purchase Type For Sale
Square Footage 1,649 sqft
Price per Sqft $267
Subdivision Shillington
MLS Listing ID PACB2030902
Sold Date 05/13/24
Style Traditional
Bedrooms 3
Full Baths 2
HOA Fees $163/mo
HOA Y/N Y
Abv Grd Liv Area 1,649
Originating Board BRIGHT
Year Built 2024
Annual Tax Amount $1,289
Tax Year 2023
Lot Size 9,494 Sqft
Acres 0.22
Lot Dimensions 0.00 x 0.00
Property Description
Discover the charm of single-story living in this inviting home! Step into a spacious layout where the kitchen seamlessly blends with the family room for easy gatherings. Relax in the serene owner's suite with a walk-in closet and luxurious bathroom. Enjoy the convenience of a nearby laundry room. Plus, there's a huge unfinished basement ready for your customization—a perfect bonus space! With a 10-year warranty included, seize the chance for comfort and convenience.
The new assessment for this improved property has yet to be completed; taxes shown in MLS are pre-construction, the taxes will change with the new assessment.
Location
State PA
County Cumberland
Area North Middleton Twp (14429)
Zoning R
Rooms
Basement Unfinished, Sump Pump, Poured Concrete
Main Level Bedrooms 3
Interior
Interior Features Breakfast Area, Carpet, Combination Kitchen/Dining, Combination Dining/Living, Entry Level Bedroom, Floor Plan - Open, Kitchen - Island, Kitchen - Eat-In, Pantry, Primary Bath(s), Recessed Lighting, Stall Shower, Tub Shower, Upgraded Countertops, Walk-in Closet(s)
Hot Water Electric
Heating Forced Air, Central, Programmable Thermostat
Cooling Central A/C, Programmable Thermostat, Heat Pump(s)
Flooring Carpet, Vinyl, Other
Equipment Dishwasher, Disposal, Exhaust Fan, Washer/Dryer Hookups Only, Oven/Range - Gas, Energy Efficient Appliances, Microwave, Stainless Steel Appliances, Water Heater
Furnishings No
Fireplace N
Window Features Double Pane,Insulated,Low-E,Screens,Energy Efficient,Vinyl Clad
Appliance Dishwasher, Disposal, Exhaust Fan, Washer/Dryer Hookups Only, Oven/Range - Gas, Energy Efficient Appliances, Microwave, Stainless Steel Appliances, Water Heater
Heat Source Natural Gas
Laundry Hookup
Exterior
Parking Features Garage - Front Entry, Garage Door Opener, Built In, Inside Access
Garage Spaces 4.0
Water Access N
Roof Type Architectural Shingle,Asphalt,Fiberglass
Accessibility None
Attached Garage 2
Total Parking Spaces 4
Garage Y
Building
Story 1
Foundation Concrete Perimeter, Passive Radon Mitigation
Sewer Public Sewer
Water Public
Architectural Style Traditional
Level or Stories 1
Additional Building Above Grade
Structure Type Dry Wall
New Construction Y
Schools
High Schools Carlisle Area
School District Carlisle Area
Others
HOA Fee Include Lawn Care Front,Lawn Care Rear,Lawn Care Side,Lawn Maintenance,Snow Removal,Common Area Maintenance
Senior Community No
Tax ID 29-20-1792-091
Ownership Fee Simple
SqFt Source Estimated
Security Features Carbon Monoxide Detector(s),Smoke Detector
Acceptable Financing Conventional, FHA, Cash, USDA, VA, PHFA, Bank Portfolio
Horse Property N
Listing Terms Conventional, FHA, Cash, USDA, VA, PHFA, Bank Portfolio
Financing Conventional,FHA,Cash,USDA,VA,PHFA,Bank Portfolio
Special Listing Condition Standard
Read Less

Bought with TRICIA NEGLEY • Berkshire Hathaway HomeServices Homesale Realty



