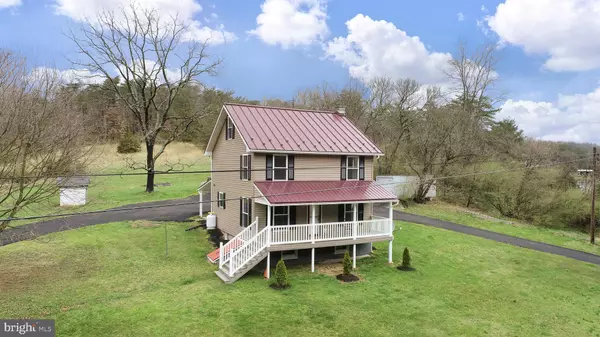For more information regarding the value of a property, please contact us for a free consultation.
116 HUNKEY HOLLOW RD Duncannon, PA 17020
Want to know what your home might be worth? Contact us for a FREE valuation!

Our team is ready to help you sell your home for the highest possible price ASAP
Key Details
Sold Price $299,000
Property Type Single Family Home
Sub Type Detached
Listing Status Sold
Purchase Type For Sale
Square Footage 1,296 sqft
Price per Sqft $230
Subdivision Duncannon
MLS Listing ID PAPY2004014
Sold Date 05/16/24
Style Farmhouse/National Folk
Bedrooms 3
Full Baths 1
HOA Y/N N
Abv Grd Liv Area 1,296
Originating Board BRIGHT
Year Built 2018
Annual Tax Amount $2,181
Tax Year 2023
Lot Size 2.820 Acres
Acres 2.82
Property Description
*All offers are due by 2 PM on Tuesday 4/9/24.* Welcome to this remodeled farmhouse along a quiet country road. Situated on 2.82 acres, it has 1 bath, 3 bedrooms, plus a finished rec room on the 3rd floor. Recent upgrades include a front porch, standing seam roof, new flooring, and paint. The kitchen comes with appliances and a new breakfast bar. The central AC/heat pump and water treatment system have been replaced in the last few months. The large back yard is enhanced by the small creek that runs through the property. Bring your pets! There's plenty of room for them to join in the family activities. With only minutes to Duncannon and easy access to US-322/22, 11/15, and I-81, this property would allow you to shorten the commute home. Once there, it won't matter if you choose the front or the back porch! Either one will allow you to enjoy the surrounding nature amid the privacy of your very own home!
Location
State PA
County Perry
Area Wheatfield Twp (150290)
Zoning AG RESIDENTIAL
Rooms
Other Rooms Living Room, Bedroom 2, Bedroom 3, Kitchen, Bedroom 1, Bathroom 1, Hobby Room
Basement Full, Unfinished
Interior
Interior Features Carpet, Dining Area, Kitchen - Country
Hot Water Electric
Heating Heat Pump - Electric BackUp
Cooling Heat Pump(s)
Flooring Carpet, Luxury Vinyl Tile
Equipment Built-In Microwave, Dishwasher, Oven/Range - Gas, Refrigerator
Fireplace N
Appliance Built-In Microwave, Dishwasher, Oven/Range - Gas, Refrigerator
Heat Source Electric
Laundry Upper Floor
Exterior
Exterior Feature Porch(es), Roof
Garage Spaces 4.0
Utilities Available Electric Available
Water Access N
View Creek/Stream, Trees/Woods
Roof Type Metal
Accessibility None
Porch Porch(es), Roof
Total Parking Spaces 4
Garage N
Building
Lot Description Backs to Trees, Front Yard, Secluded, Stream/Creek
Story 2.5
Foundation Block
Sewer Septic Exists
Water Well
Architectural Style Farmhouse/National Folk
Level or Stories 2.5
Additional Building Above Grade, Below Grade
New Construction N
Schools
High Schools Susquenita
School District Susquenita
Others
Pets Allowed Y
Senior Community No
Tax ID 290-103.00-111.000
Ownership Fee Simple
SqFt Source Assessor
Acceptable Financing Cash, Conventional
Listing Terms Cash, Conventional
Financing Cash,Conventional
Special Listing Condition Standard
Pets Allowed No Pet Restrictions
Read Less

Bought with AARON RISSINGER • Iron Valley Real Estate of Central PA



