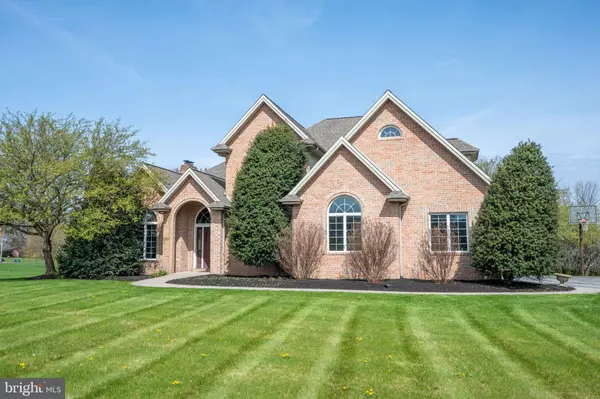For more information regarding the value of a property, please contact us for a free consultation.
8 ROCKWELL CT Carlisle, PA 17015
Want to know what your home might be worth? Contact us for a FREE valuation!

Our team is ready to help you sell your home for the highest possible price ASAP
Key Details
Sold Price $655,000
Property Type Single Family Home
Sub Type Detached
Listing Status Sold
Purchase Type For Sale
Square Footage 4,061 sqft
Price per Sqft $161
Subdivision Rockwell Farms
MLS Listing ID PACB2029756
Sold Date 05/22/24
Style Traditional
Bedrooms 4
Full Baths 3
Half Baths 1
HOA Y/N N
Abv Grd Liv Area 3,561
Originating Board BRIGHT
Year Built 1998
Annual Tax Amount $9,261
Tax Year 2023
Lot Size 2.500 Acres
Acres 2.5
Property Description
THIS IS EVERYTHING YOU HAVE BEEN LOOKING FOR! TALK ABOUT LOCATION, LOCATION, LOCATION! ABSOLUTELY STUNNING & PRISTINE 4 BEDROOM, 3.5 BATH 5 STAR HOME BUILT BY ROLAND BUILDERS METICULOUSLY MAINTAINED & UPDATED IN HIGHLY DESIRABLE CARLISLE LOCATION ON QUIET CUL-DE-SAC. THIS HOME WILL INSTANTLY GRAB YOUR ATTENTION FROM THE BEAUTIFUL CURB APPEAL OF THE ALL-BRICK EXTERIOR & OVERSIZED 3 CAR SIDE ENTRY GARAGE SITUATED ON 2.5 ACRE LOT WITH A WELL MANICURED LAWN. IT ONLY GETS BETTER ONCE YOU WALK IN THE FRONT DOOR. YOU WILL EXPERIENCE AN OPEN FOYER WITH LOTS OF NATURAL LIGHT, CHARACTER & CHARM. HARDWOOD FLOORING IN THE FORMAL LIVING ROOM & SPACIOUS DINING ROOM WITH CROWN MOLDING, GORGEOUS KITCHEN WITH ISLAND, LARGE PANTRY & SS APPLIANCE PACKAGE, BREAKFAST ROOM WITH BAY WINDOW & BRAND NEW SUNROOM OVERLOOKING BEAUTIFUL BACKYARD. OFF THE KITCHEN IS AN INVITING & COZY FAMILY ROOM WITH WOOD-BURNING FIREPLACE & CATHEDRAL CEILINGS. THE 1ST FLOOR ALSO OFFERS A BEDROOM WITH PRIVATE BATH. THE 2ND FLOOR CONSISTS OF A LAUNDRY ROOM, HUGE STORAGE CLOSET & 3 LARGE BEDROOMS INCLUDING THE MASTER SUITE WHICH FEATURES A PRIVATE BATH WITH DOUBLE SINK VANITY, WALK-IN SHOWER, SOAKING TUB & WALK-IN CLOSET. LOOKING FOR MORE SPACE? THE BASEMENT IS HUGE AND PROVIDES A GREAT REC ROOM, OFFICE AREA AND PLENTY OF MORE STORAGE SPACE THAT COULD BE CONVERTED TO MORE LIVING SPACE IF A BUYER SO DESIRES. MORE QUALITIES OF THIS BEAUTIFUL HOME INCLUDE: A NEW ROOF (2022), NEW FENCE & RADON MITIGATION SYSTEM, . DON'T MISS OUT ON THIS RARE OPPORTUNITY! IT WON'T LAST LONG!
Location
State PA
County Cumberland
Area Dickinson Twp (14408)
Zoning RESIDENTIAL
Rooms
Other Rooms Living Room, Dining Room, Primary Bedroom, Bedroom 2, Bedroom 3, Bedroom 4, Kitchen, Family Room, Foyer, Breakfast Room, Sun/Florida Room, Laundry, Recreation Room, Primary Bathroom
Basement Full, Partially Finished
Main Level Bedrooms 1
Interior
Interior Features Attic, Breakfast Area, Ceiling Fan(s), Chair Railings, Crown Moldings, Entry Level Bedroom, Family Room Off Kitchen, Formal/Separate Dining Room, Kitchen - Eat-In, Kitchen - Gourmet, Kitchen - Island, Pantry, Primary Bath(s), Recessed Lighting, Upgraded Countertops, Tub Shower, Walk-in Closet(s), Window Treatments, Wood Floors
Hot Water Electric
Heating Forced Air, Heat Pump - Oil BackUp
Cooling Central A/C, Heat Pump(s)
Fireplaces Number 1
Equipment Cooktop, Dishwasher, Disposal, Stainless Steel Appliances, Washer, Dryer, Refrigerator
Fireplace Y
Appliance Cooktop, Dishwasher, Disposal, Stainless Steel Appliances, Washer, Dryer, Refrigerator
Heat Source Electric, Oil
Laundry Upper Floor
Exterior
Parking Features Garage - Side Entry
Garage Spaces 3.0
Water Access N
Roof Type Architectural Shingle
Accessibility 2+ Access Exits
Attached Garage 3
Total Parking Spaces 3
Garage Y
Building
Story 2
Foundation Active Radon Mitigation
Sewer On Site Septic
Water Well
Architectural Style Traditional
Level or Stories 2
Additional Building Above Grade, Below Grade
New Construction N
Schools
High Schools Carlisle Area
School District Carlisle Area
Others
Senior Community No
Tax ID 08-11-0290-105
Ownership Fee Simple
SqFt Source Assessor
Acceptable Financing Cash, Conventional
Listing Terms Cash, Conventional
Financing Cash,Conventional
Special Listing Condition Standard
Read Less

Bought with Jack Straub • Straub & Associates Real Estate



