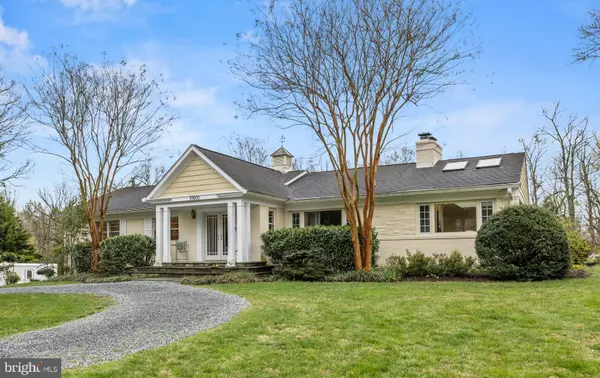For more information regarding the value of a property, please contact us for a free consultation.
10600 UNITY LN Potomac, MD 20854
Want to know what your home might be worth? Contact us for a FREE valuation!

Our team is ready to help you sell your home for the highest possible price ASAP
Key Details
Sold Price $1,250,000
Property Type Single Family Home
Sub Type Detached
Listing Status Sold
Purchase Type For Sale
Square Footage 3,652 sqft
Price per Sqft $342
Subdivision None Available
MLS Listing ID MDMC2124892
Sold Date 05/24/24
Style Ranch/Rambler
Bedrooms 3
Full Baths 3
HOA Y/N N
Abv Grd Liv Area 2,252
Originating Board BRIGHT
Year Built 1959
Annual Tax Amount $11,317
Tax Year 2023
Lot Size 2.490 Acres
Acres 2.49
Property Description
You must see this lovely farmette with main level primary suite that is nestled on 2.5 acres with fully fenced yard, swimming pool and private barn actively being used! The expanded and updated rambler is filled with natural light - the main level features excellent entertaining spaces including a family room addition with a 2nd wood burning fireplace with a walls of windows overlooking the private oasis of a yard! The expanded and updated gourmet kitchen features stainless steel appliances, an large breakfast area and has access to the deck with an amazing view of the pool & yard! The newly renovated primary suite features a spectacular view from a bay window, separate sitting area, walk in closet and renovated bathroom just completed! The lower level features recreation room with the 3rd wood burning fireplace, a bedroom suite with full bath and great storage. Just a short drive to Potomac Village or Shady Grove Shopping areas this home in the Churchill school district is perfectly located for all aspects of bucolic living!
Location
State MD
County Montgomery
Zoning RE2
Rooms
Other Rooms Living Room, Dining Room, Primary Bedroom, Sitting Room, Bedroom 2, Bedroom 3, Kitchen, Family Room, Foyer, Breakfast Room, Bonus Room, Primary Bathroom, Full Bath
Basement Full
Main Level Bedrooms 2
Interior
Interior Features Entry Level Bedroom, Kitchen - Eat-In, Kitchen - Gourmet, Kitchen - Island, Primary Bath(s), Pantry, Wood Floors, Carpet, Built-Ins, Crown Moldings
Hot Water Propane
Heating Heat Pump(s)
Cooling Central A/C
Flooring Hardwood
Fireplaces Number 3
Fireplaces Type Mantel(s), Wood
Equipment Built-In Microwave, Cooktop, Dishwasher, Disposal, Dryer, Icemaker, Oven - Double, Oven - Self Cleaning, Stainless Steel Appliances, Washer, Water Heater
Fireplace Y
Appliance Built-In Microwave, Cooktop, Dishwasher, Disposal, Dryer, Icemaker, Oven - Double, Oven - Self Cleaning, Stainless Steel Appliances, Washer, Water Heater
Heat Source Oil
Laundry Main Floor
Exterior
Exterior Feature Patio(s), Deck(s), Porch(es)
Parking Features Garage - Side Entry, Garage Door Opener
Garage Spaces 2.0
Fence Fully
Pool In Ground
Water Access N
Roof Type Asphalt
Accessibility Other
Porch Patio(s), Deck(s), Porch(es)
Attached Garage 2
Total Parking Spaces 2
Garage Y
Building
Lot Description Landscaping, Level, Premium, Private
Story 2
Foundation Slab
Sewer On Site Septic, Private Septic Tank
Water Well
Architectural Style Ranch/Rambler
Level or Stories 2
Additional Building Above Grade, Below Grade
Structure Type High
New Construction N
Schools
Elementary Schools Wayside
Middle Schools Herbert Hoover
High Schools Winston Churchill
School District Montgomery County Public Schools
Others
Senior Community No
Tax ID 161002971053
Ownership Fee Simple
SqFt Source Assessor
Horse Property Y
Horse Feature Horses Allowed
Special Listing Condition Standard
Read Less

Bought with Evan A Lacopo • TTR Sotheby's International Realty



