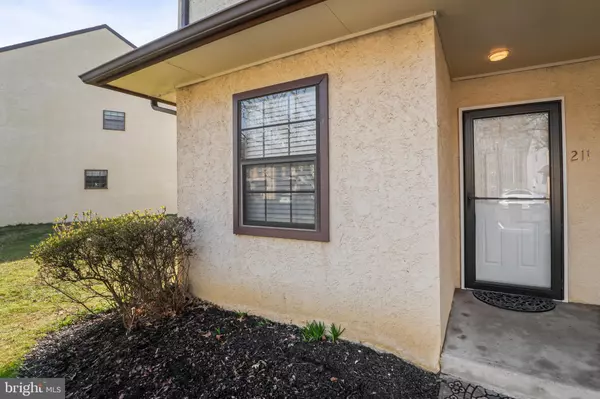For more information regarding the value of a property, please contact us for a free consultation.
211 ALLENS LN Mullica Hill, NJ 08062
Want to know what your home might be worth? Contact us for a FREE valuation!

Our team is ready to help you sell your home for the highest possible price ASAP
Key Details
Sold Price $237,000
Property Type Condo
Sub Type Condo/Co-op
Listing Status Sold
Purchase Type For Sale
Square Footage 1,286 sqft
Price per Sqft $184
Subdivision Walnut Glen
MLS Listing ID NJGL2039582
Sold Date 05/31/24
Style Unit/Flat
Bedrooms 2
Full Baths 2
Condo Fees $254/mo
HOA Y/N N
Abv Grd Liv Area 1,286
Originating Board BRIGHT
Year Built 1988
Annual Tax Amount $3,825
Tax Year 2022
Lot Dimensions 0.00 x 0.00
Property Description
Seller has accepted an offer. This meticulously maintained 1st floor, end unit home is READY for new owners to move right in. Spotless from the moment you enter through the front door! Enjoy open concept living , great for entertaining or every day living, this layout allows for easy movement and connection between spaces. Kitchen features stainless steel appliances and beautiful tile floors, along with a large window letting in the natural light! Step into the heart of this wonderful condo featuring an expansive living space with luxury vinyl plank flooring and sliders to the back patio. The spacious primary bedroom boasts 2 closets, luxury vinyl plank flooring, a large window to allow plenty of sunlight. There is plenty of room for a king size bed, a perfect spot for relaxing and unwinding. The guest bedroom is also large with large closet and would also be suitable for a king size bed! Both bathrooms have beautiful tile floors and newer vanities. There is a new washer and dryer, a large storage closet in the foyer, as well as out on the back patio. There are lovely grassy views out the back sliders. Don't wait to see this home-with its prime location in downtown Mullica Hill, it won't be on the market long!
Location
State NJ
County Gloucester
Area Harrison Twp (20808)
Zoning R2
Rooms
Main Level Bedrooms 2
Interior
Interior Features Dining Area, Entry Level Bedroom, Floor Plan - Open, Flat, Kitchen - Eat-In, Primary Bath(s)
Hot Water Natural Gas
Heating Forced Air
Cooling Central A/C
Equipment Dishwasher, Dryer, Microwave, Oven - Single, Refrigerator, Stainless Steel Appliances, Stove, Washer
Fireplace N
Appliance Dishwasher, Dryer, Microwave, Oven - Single, Refrigerator, Stainless Steel Appliances, Stove, Washer
Heat Source Natural Gas
Exterior
Parking On Site 2
Utilities Available Cable TV Available, Phone Available
Amenities Available None
Water Access N
Accessibility None
Garage N
Building
Story 1
Foundation Slab
Sewer Public Sewer
Water Public
Architectural Style Unit/Flat
Level or Stories 1
Additional Building Above Grade, Below Grade
New Construction N
Schools
Elementary Schools Harrison Township E.S.
Middle Schools Clearview Regional M.S.
High Schools Clearview Regional H.S.
School District Harrison Township Public Schools
Others
Pets Allowed Y
HOA Fee Include Common Area Maintenance,Snow Removal,Ext Bldg Maint,Management,Parking Fee
Senior Community No
Tax ID 08-00057 11-00001 01-C1320
Ownership Fee Simple
SqFt Source Assessor
Special Listing Condition Standard
Pets Allowed Cats OK, Dogs OK
Read Less

Bought with Kathleen M Smith • Real Broker, LLC
GET MORE INFORMATION




