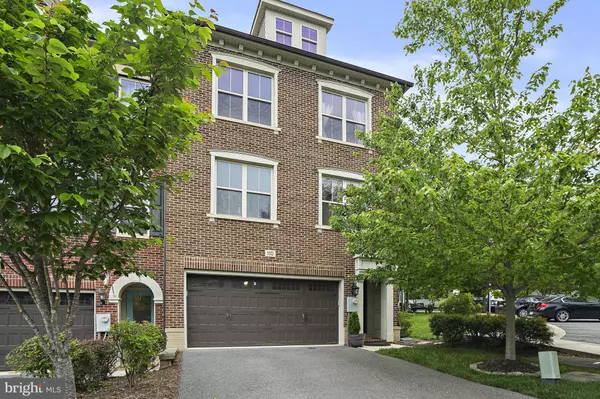For more information regarding the value of a property, please contact us for a free consultation.
110 SAMUEL MANOR CT North Potomac, MD 20878
Want to know what your home might be worth? Contact us for a FREE valuation!

Our team is ready to help you sell your home for the highest possible price ASAP
Key Details
Sold Price $850,000
Property Type Townhouse
Sub Type End of Row/Townhouse
Listing Status Sold
Purchase Type For Sale
Square Footage 3,468 sqft
Price per Sqft $245
Subdivision Hallman Grove
MLS Listing ID MDMC2131852
Sold Date 06/11/24
Style Traditional
Bedrooms 4
Full Baths 3
Half Baths 1
HOA Fees $172/mo
HOA Y/N Y
Abv Grd Liv Area 3,068
Originating Board BRIGHT
Year Built 2014
Annual Tax Amount $7,626
Tax Year 2024
Lot Size 2,596 Sqft
Acres 0.06
Property Description
OPEN HOUSES CANCELLED! Welcome to your dream home! This stunning 4-bedroom townhome with a bump-out, finished basement, wet bar, and custom patio offers luxurious living in the heart of North Potomac.
As you step inside, you'll be greeted by an inviting foyer that leads to a spacious living area with ample natural light, perfect for entertaining guests or relaxing with family. The open floor plan seamlessly connects the living room to the dining area and gourmet kitchen. The kitchen features modern appliances, upgraded countertops, and plenty of cabinet space for all your culinary needs.
Upstairs, you'll find a generous primary suite complete with a walk-in closet and ensuite bathroom, providing a peaceful retreat at the end of the day. Three additional bedrooms offer plenty of space for family members or guests, each with its own unique charm.
But the luxury doesn't end there. The finished basement is a true entertainment haven, boasting a wet bar where you can mix up your favorite drinks while hosting gatherings or watching movies in the cozy recreation area. There is also a 4th bedroom with full bathroom which is perfect for guests.
Step outside onto your custom patio and discover a private oasis perfect for outdoor dining, lounging, or simply enjoying the beautiful weather. Whether you're hosting a barbecue or just unwinding after a long day, this outdoor space is sure to impress.
Conveniently located, this townhome is just minutes away from shops, restaurants, parks, schools, and parks. With its modern amenities, stylish design, and prime location, this home offers the perfect blend of comfort and luxury.
Don't miss out on the opportunity to make this exquisite townhome yours. Schedule a showing today and experience the epitome of upscale living!
Location
State MD
County Montgomery
Zoning R200
Rooms
Basement Fully Finished
Interior
Interior Features Bar, Carpet, Crown Moldings, Combination Kitchen/Living, Kitchen - Gourmet, Kitchen - Island, Primary Bath(s), Recessed Lighting, Soaking Tub, Sprinkler System, Walk-in Closet(s), Wet/Dry Bar, Window Treatments, Wood Floors
Hot Water Natural Gas
Heating Forced Air
Cooling Central A/C
Fireplaces Number 1
Equipment Built-In Microwave, Built-In Range, Dishwasher, Disposal, Dryer, Exhaust Fan, Icemaker, Oven/Range - Gas, Refrigerator, Stainless Steel Appliances, Washer
Fireplace Y
Appliance Built-In Microwave, Built-In Range, Dishwasher, Disposal, Dryer, Exhaust Fan, Icemaker, Oven/Range - Gas, Refrigerator, Stainless Steel Appliances, Washer
Heat Source Natural Gas
Exterior
Parking Features Garage - Front Entry
Garage Spaces 2.0
Water Access N
Accessibility None
Attached Garage 2
Total Parking Spaces 2
Garage Y
Building
Story 3
Foundation Permanent
Sewer Public Sewer
Water Public
Architectural Style Traditional
Level or Stories 3
Additional Building Above Grade, Below Grade
New Construction N
Schools
Elementary Schools Jones Lane
Middle Schools Ridgeview
High Schools Quince Orchard
School District Montgomery County Public Schools
Others
Senior Community No
Tax ID 160603695745
Ownership Fee Simple
SqFt Source Assessor
Special Listing Condition Standard
Read Less

Bought with Miguel Saba Jr. • Compass



