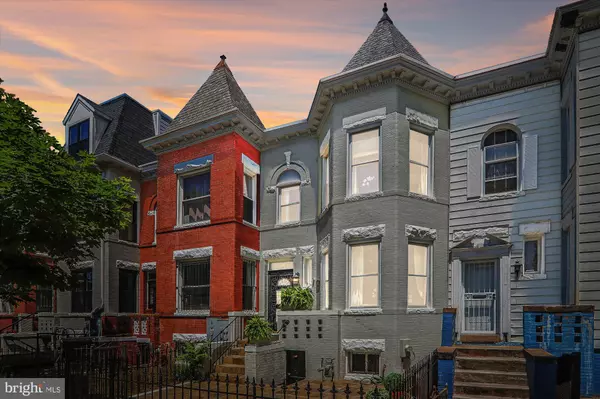For more information regarding the value of a property, please contact us for a free consultation.
1339 NEWTON ST NW Washington, DC 20010
Want to know what your home might be worth? Contact us for a FREE valuation!

Our team is ready to help you sell your home for the highest possible price ASAP
Key Details
Sold Price $1,130,000
Property Type Townhouse
Sub Type Interior Row/Townhouse
Listing Status Sold
Purchase Type For Sale
Square Footage 2,040 sqft
Price per Sqft $553
Subdivision Columbia Heights
MLS Listing ID DCDC2139686
Sold Date 06/14/24
Style Federal
Bedrooms 4
Full Baths 3
Half Baths 1
HOA Y/N N
Abv Grd Liv Area 1,444
Originating Board BRIGHT
Year Built 1909
Annual Tax Amount $7,175
Tax Year 2022
Lot Size 1,650 Sqft
Acres 0.04
Property Description
This beautiful, charming row home in Columbia Heights is located in a fantastic area. The charming historic details have been meticulously maintained (brick walls, parquet flooring, railings), and the kitchen and the bathrooms have been updated for a modern style living. The house offers three completely finished levels and a separate lower level that has its own entrance, which can be used for guests, or as a potential rental opportunity. The main living area is bright and spacious, with high ceilings, parquet floors, and stunning exposed brick walls. The kitchen is modern and well-equipped with GE Cafe appliances, a large kitchen island, plenty of storage space, and a dining area. The primary suite is cozy and filled with natural light with an updated ensuite bathroom. Upstairs, there are two additional bedrooms, one with a private outdoor balcony, and a second full bathroom in the hallway. The lower level has its own kitchenette, in-unit washer/dryer, and a renovated full bathroom, as well as a separate bedroom and a living area. There is also a dedicated secure parking pad for two cars with a garage door for added privacy. The location is unbeatable, with easy access to the Columbia Heights Metro, Piney Branch Park, the Smithsonian Zoo, and a wide variety of restaurants and shops.
Location
State DC
County Washington
Zoning R4
Rooms
Basement Walkout Stairs, Windows, Rear Entrance, Outside Entrance, Interior Access, Heated, Fully Finished, Front Entrance
Interior
Interior Features Floor Plan - Open, Kitchen - Gourmet, Kitchen - Island, Skylight(s), Window Treatments, Wood Floors
Hot Water Natural Gas
Heating Hot Water
Cooling Central A/C
Equipment Dishwasher, Disposal, Dryer, Extra Refrigerator/Freezer, Microwave, Refrigerator, Stove, Washer
Fireplace N
Appliance Dishwasher, Disposal, Dryer, Extra Refrigerator/Freezer, Microwave, Refrigerator, Stove, Washer
Heat Source Electric
Laundry Basement, Upper Floor
Exterior
Garage Spaces 2.0
Water Access N
Accessibility None
Total Parking Spaces 2
Garage N
Building
Story 3
Foundation Slab
Sewer Public Sewer
Water Public
Architectural Style Federal
Level or Stories 3
Additional Building Above Grade, Below Grade
New Construction N
Schools
School District District Of Columbia Public Schools
Others
Pets Allowed Y
Senior Community No
Tax ID 2836//0073
Ownership Fee Simple
SqFt Source Assessor
Security Features Security System,Smoke Detector
Special Listing Condition Standard
Pets Allowed No Pet Restrictions
Read Less

Bought with Valeriia Solodka • Redfin Corp



