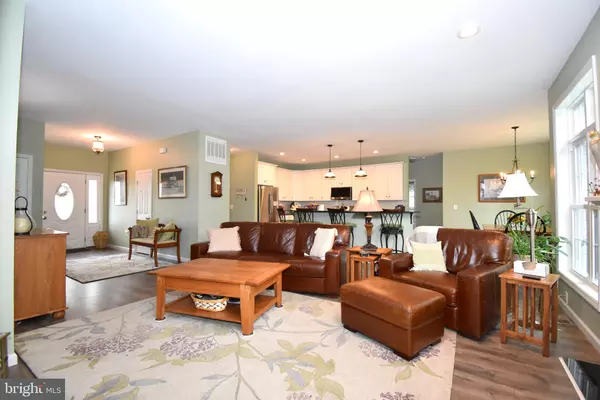For more information regarding the value of a property, please contact us for a free consultation.
2 BARBARA PL Somerdale, NJ 08083
Want to know what your home might be worth? Contact us for a FREE valuation!

Our team is ready to help you sell your home for the highest possible price ASAP
Key Details
Sold Price $500,000
Property Type Single Family Home
Sub Type Detached
Listing Status Sold
Purchase Type For Sale
Square Footage 1,775 sqft
Price per Sqft $281
Subdivision Broadmoor
MLS Listing ID NJCD2067092
Sold Date 06/28/24
Style Ranch/Rambler
Bedrooms 3
Full Baths 2
HOA Y/N N
Abv Grd Liv Area 1,775
Originating Board BRIGHT
Year Built 2017
Annual Tax Amount $10,280
Tax Year 2023
Lot Dimensions 56.00 x 155 irr
Property Description
Welcome to this 7 year NEW, Raised Rancher w/vinyl siding situated on a beautifully manicured corner lot. Full poured concrete, unfinished basement with high ceilings, french door and egress window, doubles the square footage (1775 sqft) for your future needs. Pack your bags and move right into this beauty. Includes HSA Home Warranty for 1st year. This home boasts an elevated entry with open front porch. Welcoming foyer leading to a spacious great room w/laminate plank flooring t/o the home and 9ft ceilings. Cozy up to this gas log fireplace w/ decorative mantle. Open floorplan to the adjoining center island kitchen has large breakfast bar, white laminate 42" cabinets with dovetailed/full extension drawers, lazy susan corner cabinet, trash/recycle drawer, granite countertops w/x-large undermount sink and gooseneck faucet. Stainless steel appliance package includes 5 Burner self cleaning oven, stainless steel tub dishwasher, garbage disposal, built-in microwave and french door refrigerator with freezer drawer. Also includes washer and dryer (with gas & electric hookup). Spacious dining room area off kitchen. Large pantry & coat closets leading to garage with opener and 200amp service . Three season room with ceiling fan off great room for additional entertaining space. Staircase access to the backyard. Main bedroom with ceiling fan, 2 walk in closets, tiled shower bath, double vanity, tiled floor and linen closet. Two additional bedrooms with ceiling fans and double closets. Tiled tub-bath with tiled floor. Wait until you see this spacious walk out basement with high ceilings, perimeter drain with sump pit, direct vent gas heater / hot water heater and central air. French doors to rear patio. Pet enclosure and sheds are (as-is). Inground lawn sprinkler (front,back and sides) and underground downspout drains. Sunnova Solar panels (back & side of house) have a transferable purchase agreement ($131/mo) with esrc credits back to the new owner. Utility bill savings and contract info provided upon request. Minutes to Deptford & Glou Twp Outlet shopping, Routes 42 (N/S freeway)and 295. Chews Elem, Glen Landing Middle and Highland HS. This section (aka Briar Knoll) adjoins the Broadmoor development with a Women's Club sponsoring community & family activities.
Location
State NJ
County Camden
Area Gloucester Twp (20415)
Zoning RESIDENTIAL
Rooms
Other Rooms Dining Room, Primary Bedroom, Bedroom 2, Bedroom 3, Kitchen, Sun/Florida Room, Great Room, Laundry
Basement Daylight, Partial, Full, Interior Access, Outside Entrance, Poured Concrete, Unfinished, Windows, Drainage System
Main Level Bedrooms 3
Interior
Interior Features Combination Kitchen/Dining, Family Room Off Kitchen, Floor Plan - Open, Kitchen - Eat-In, Kitchen - Island, Recessed Lighting, Stall Shower, Tub Shower, Upgraded Countertops, Walk-in Closet(s), Window Treatments, Pantry, Ceiling Fan(s)
Hot Water Natural Gas
Heating Forced Air
Cooling Central A/C
Flooring Laminate Plank, Ceramic Tile
Equipment Built-In Microwave, Dishwasher, Disposal, Dryer - Electric, Dual Flush Toilets, Oven - Self Cleaning, Oven/Range - Gas, Refrigerator, Stainless Steel Appliances, Washer, Water Heater
Fireplace N
Window Features Double Hung,Double Pane,Screens
Appliance Built-In Microwave, Dishwasher, Disposal, Dryer - Electric, Dual Flush Toilets, Oven - Self Cleaning, Oven/Range - Gas, Refrigerator, Stainless Steel Appliances, Washer, Water Heater
Heat Source Natural Gas
Laundry Main Floor
Exterior
Exterior Feature Patio(s), Porch(es)
Parking Features Garage - Front Entry, Garage Door Opener, Inside Access
Garage Spaces 4.0
Water Access N
Roof Type Asphalt,Shingle
Accessibility None
Porch Patio(s), Porch(es)
Attached Garage 2
Total Parking Spaces 4
Garage Y
Building
Lot Description Corner
Story 1
Foundation Concrete Perimeter
Sewer Public Sewer
Water Public
Architectural Style Ranch/Rambler
Level or Stories 1
Additional Building Above Grade, Below Grade
Structure Type 9'+ Ceilings,Dry Wall
New Construction N
Schools
Elementary Schools Chews E.S.
Middle Schools Glen Landing M.S.
High Schools Highland H.S.
School District Black Horse Pike Regional Schools
Others
Pets Allowed Y
Senior Community No
Tax ID 15-08705-00007
Ownership Fee Simple
SqFt Source Assessor
Acceptable Financing Cash, Conventional, FHA, VA
Listing Terms Cash, Conventional, FHA, VA
Financing Cash,Conventional,FHA,VA
Special Listing Condition Standard
Pets Allowed No Pet Restrictions
Read Less

Bought with Timothy Kerr Jr. • Keller Williams Realty - Washington Township



