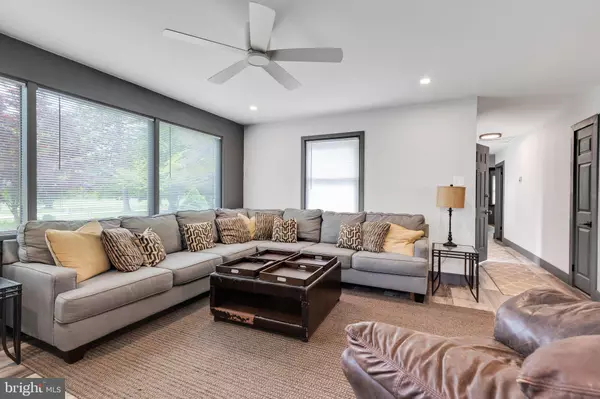For more information regarding the value of a property, please contact us for a free consultation.
412 MEETINGHOUSE Maple Glen, PA 19002
Want to know what your home might be worth? Contact us for a FREE valuation!

Our team is ready to help you sell your home for the highest possible price ASAP
Key Details
Sold Price $425,000
Property Type Single Family Home
Sub Type Detached
Listing Status Sold
Purchase Type For Sale
Square Footage 1,152 sqft
Price per Sqft $368
Subdivision Ambler
MLS Listing ID PAMC2104326
Sold Date 06/28/24
Style Ranch/Rambler
Bedrooms 2
Full Baths 1
Half Baths 1
HOA Y/N N
Abv Grd Liv Area 1,152
Originating Board BRIGHT
Year Built 1950
Annual Tax Amount $5,800
Tax Year 2023
Lot Size 0.700 Acres
Acres 0.7
Property Description
This custom built single sits off the road on a gorgeous level lot! The interior of this stunner has been completely renovated. The foyer welcomes you to the spacious living room with ceiling fan and luxury vinyl flooring which is throughout most of the home. The living room opens to the kitchen which is perfect for entertaining. The breakfast bar has custom wood counter and pendant lighting. The kitchen has ice maker, leathered granite counters, stainless steel appliances, tons of cabinet and counter space and an eating area. The primary bedroom is a generous size and has a ceiling fan and double closet. The second bedroom has a ceiling fan, ample closet space and can double as a home office. The spa-like hall bath with large stall shower, custom wood vanity top and laundry cabinet that opens to the laundry room are AMAZING! A huge family room/florida room with tons of windows and French door to the driveway/yard may soon be your favorite room in the house. A powder room with custom vanity top and laundry area are tucked away but easily accessible. The backyard offers privacy and an incredible .68 acre lot so tons of potential to expand the house or the garages. The oversized 2 car garage with workshop/storage area is perfect for anyone who needs space for cars, woodworking, gardening or home gym. The driveway has parking for 5+ cars and a turn around area making it easy to get in and out. The location cannot be beat!! You are minutes to downtown Ambler's vibrant restaurant scene, parks, trails, library, schools, Ambler and Ft. Washington Train Station, Ambler YMCA, Rt. 309 and the Pennsylvania Turnpike. Upper Dublin School District is the icing on the cake! HURRY!!!
Location
State PA
County Montgomery
Area Upper Dublin Twp (10654)
Zoning R
Rooms
Other Rooms Living Room, Primary Bedroom, Bedroom 2, Kitchen, Laundry, Recreation Room, Bathroom 1, Half Bath
Main Level Bedrooms 2
Interior
Interior Features Attic, Breakfast Area, Built-Ins, Ceiling Fan(s), Entry Level Bedroom, Family Room Off Kitchen, Kitchen - Eat-In, Kitchen - Island, Kitchen - Table Space, Recessed Lighting, Stall Shower, Upgraded Countertops
Hot Water Electric
Heating Forced Air
Cooling None
Flooring Ceramic Tile, Laminate Plank
Equipment Built-In Range, Dishwasher, Disposal, Icemaker, Oven/Range - Electric
Fireplace N
Appliance Built-In Range, Dishwasher, Disposal, Icemaker, Oven/Range - Electric
Heat Source Oil
Laundry Main Floor
Exterior
Parking Features Additional Storage Area, Garage - Front Entry, Garage Door Opener
Garage Spaces 6.0
Water Access N
Roof Type Pitched,Shingle
Accessibility None
Total Parking Spaces 6
Garage Y
Building
Lot Description Level, Front Yard, SideYard(s), Rear Yard
Story 1
Foundation Slab
Sewer Public Sewer
Water Public
Architectural Style Ranch/Rambler
Level or Stories 1
Additional Building Above Grade
New Construction N
Schools
Elementary Schools Fort Washington
Middle Schools Sandy Run
High Schools Upper Dublin
School District Upper Dublin
Others
Senior Community No
Tax ID 54-00-11806-002
Ownership Fee Simple
SqFt Source Estimated
Acceptable Financing Conventional
Listing Terms Conventional
Financing Conventional
Special Listing Condition Standard
Read Less

Bought with Darcy K Scollin • OCF Realty LLC - Philadelphia



