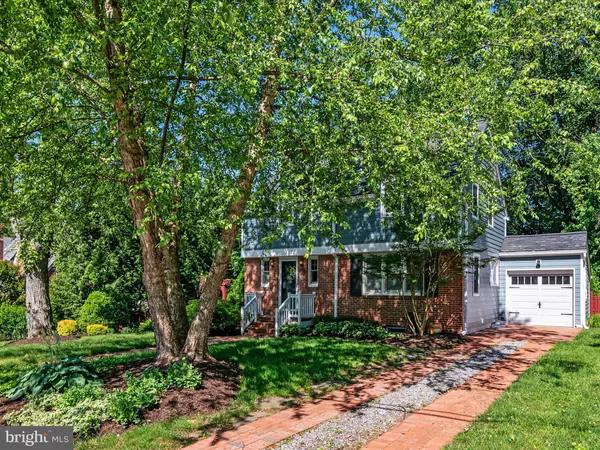For more information regarding the value of a property, please contact us for a free consultation.
214 S CHERRY GROVE AVE Annapolis, MD 21401
Want to know what your home might be worth? Contact us for a FREE valuation!

Our team is ready to help you sell your home for the highest possible price ASAP
Key Details
Sold Price $982,000
Property Type Single Family Home
Sub Type Detached
Listing Status Sold
Purchase Type For Sale
Square Footage 2,296 sqft
Price per Sqft $427
Subdivision Homewood
MLS Listing ID MDAA2085854
Sold Date 07/02/24
Style Traditional
Bedrooms 4
Full Baths 2
Half Baths 1
HOA Y/N N
Abv Grd Liv Area 1,936
Originating Board BRIGHT
Year Built 1947
Annual Tax Amount $8,167
Tax Year 2024
Lot Size 0.463 Acres
Acres 0.46
Property Description
Meticulously maintained. Stunning. Charming. This spacious four bedroom, 2.5 bath home in the Homewood community of Annapolis is one you do not want to miss. Located within walking distance to the Annapolis library and West Street restaurants and shops, you are close to the downtown activities, yet tucked away on a 0.46 acre mature landscaped lot. This home features a backyard oasis perfect for hosting gatherings and outdoor activities, with extensive hardscape, pergola, and composite deck.
Welcome visitors up your brick front walk, and into the cozy living room for a fireside retreat. Or enjoy time cooking and entertaining from the newly remodeled kitchen that features custom cabinets, farmhouse sink, stainless appliances, and quartz countertops. The sunroom, immersed in natural light, can accommodate your home office needs or be a private space to enjoy a cup of coffee and good book. At the the end of your day, retreat to the sizable primary bedroom with ensuite bath with heated tile flooring, and access to the rear deck.
Upstairs, three sizeable bedrooms with hardwood floors and a custom tile bathroom for your family, friends, and guests.
Preserving the beauty of this charming home, the owners have made many recent updates including asphalt shingle roof, siding, gutters and downspouts. Lots of basement storage room. Home also features gas boiler heat and hot water heater, basement sump pump and radon mitigation system. Attached garage with tiled foyer entry. Detached storage shed.
Location
State MD
County Anne Arundel
Zoning N
Rooms
Other Rooms Living Room, Dining Room, Primary Bedroom, Bedroom 2, Bedroom 3, Bedroom 4, Kitchen, Sun/Florida Room, Laundry, Utility Room, Half Bath
Basement Shelving
Main Level Bedrooms 1
Interior
Interior Features Attic, Entry Level Bedroom, Built-Ins, Primary Bath(s), Window Treatments, Floor Plan - Open, Kitchen - Gourmet
Hot Water Natural Gas
Heating Heat Pump - Gas BackUp
Cooling Central A/C
Flooring Ceramic Tile, Solid Hardwood
Fireplaces Number 1
Fireplaces Type Gas/Propane
Equipment Dishwasher, Refrigerator, Washer, Dryer, Range Hood, Oven/Range - Gas, Built-In Microwave
Furnishings No
Fireplace Y
Appliance Dishwasher, Refrigerator, Washer, Dryer, Range Hood, Oven/Range - Gas, Built-In Microwave
Heat Source Natural Gas
Laundry Basement
Exterior
Exterior Feature Deck(s), Patio(s)
Parking Features Garage - Front Entry, Inside Access
Garage Spaces 3.0
Fence Rear
Water Access N
View Trees/Woods
Roof Type Architectural Shingle
Accessibility None
Porch Deck(s), Patio(s)
Attached Garage 1
Total Parking Spaces 3
Garage Y
Building
Lot Description Backs to Trees, Landscaping, Partly Wooded, Private
Story 3
Foundation Block
Sewer Public Sewer
Water Public
Architectural Style Traditional
Level or Stories 3
Additional Building Above Grade, Below Grade
New Construction N
Schools
Elementary Schools Germantown
Middle Schools Wiley H. Bates
High Schools Annapolis
School District Anne Arundel County Public Schools
Others
Senior Community No
Tax ID 020600005103900
Ownership Fee Simple
SqFt Source Assessor
Acceptable Financing Conventional, FHA, Cash, VA
Horse Property N
Listing Terms Conventional, FHA, Cash, VA
Financing Conventional,FHA,Cash,VA
Special Listing Condition Standard
Read Less

Bought with Georgeann A Berkinshaw • Coldwell Banker Realty



