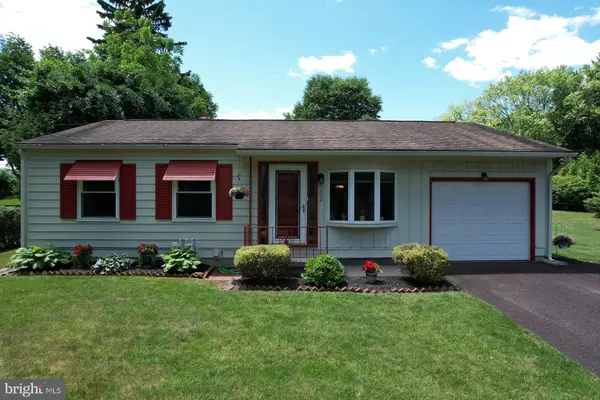For more information regarding the value of a property, please contact us for a free consultation.
5202 CAMP MEETING RD Center Valley, PA 18034
Want to know what your home might be worth? Contact us for a FREE valuation!

Our team is ready to help you sell your home for the highest possible price ASAP
Key Details
Sold Price $315,000
Property Type Single Family Home
Sub Type Detached
Listing Status Sold
Purchase Type For Sale
Square Footage 941 sqft
Price per Sqft $334
Subdivision Saucon Acres
MLS Listing ID PALH2008800
Sold Date 07/05/24
Style Ranch/Rambler
Bedrooms 3
Full Baths 1
Half Baths 1
HOA Y/N N
Abv Grd Liv Area 941
Originating Board BRIGHT
Year Built 1959
Annual Tax Amount $3,108
Tax Year 2022
Lot Size 9,600 Sqft
Acres 0.22
Lot Dimensions 64.00 x 150.00
Property Description
Welcome to 5202 Camp Meeting Rd, a charming single-family home in the peaceful Saucon Acres community. This well-cared-for One Owner gem, built in 1959, offers plenty of living space on a beautiful double lot. Lots are deeded separately Both Lots are included in the sale. Step inside to find a 3-bedroom, 1.5-bath layout with a large kitchen featuring ceramic tile countertops, hardwood, carpet, and linoleum flooring throughout. The partially finished basement with a large family rooms area comes with a workbench, perfect for DIY projects. Enjoy your mornings on the serene screened porch, surrounded by mature landscaping, listening to the birds sing. The attached garage provides convenient parking, and the gas forced air heating keeps you warm during chilly months and the central air will keep you cool in the summer. Located just minutes from Southern Lehigh School District and the Promenade Shops, this home combines tranquility with convenience. The extra flat lot offers endless possibilities for outdoor activities or future expansion. Don't miss the chance to own this lovely home with its peaceful backyard oasis. Schedule a visit today and see why this property stands out for its cleanliness, meticulous care, and inviting atmosphere.*BUY WITH CONFIDENCE—PRE-LISTING HOME INSPECTION AVAILABLE * 3D MATTERPORT TOUR.
Location
State PA
County Lehigh
Area Upper Saucon Twp (12322)
Zoning R-2
Rooms
Other Rooms Family Room, Laundry
Basement Partially Finished
Main Level Bedrooms 3
Interior
Hot Water Natural Gas
Heating Forced Air
Cooling Central A/C
Fireplace N
Heat Source Natural Gas
Exterior
Parking Features Garage - Front Entry
Garage Spaces 1.0
Water Access N
Roof Type Architectural Shingle
Accessibility None
Attached Garage 1
Total Parking Spaces 1
Garage Y
Building
Story 1
Foundation Concrete Perimeter
Sewer On Site Septic
Water Public
Architectural Style Ranch/Rambler
Level or Stories 1
Additional Building Above Grade, Below Grade
New Construction N
Schools
School District Southern Lehigh
Others
Senior Community No
Tax ID 642408356139-00001
Ownership Fee Simple
SqFt Source Assessor
Acceptable Financing Conventional, FHA, VA
Listing Terms Conventional, FHA, VA
Financing Conventional,FHA,VA
Special Listing Condition Standard
Read Less

Bought with Steve T Salemno • RE/MAX Centre Realtors



