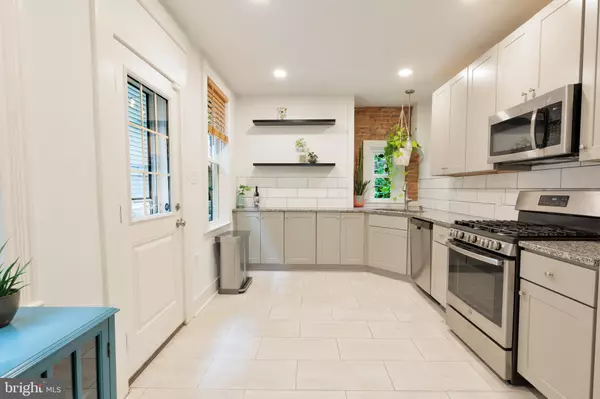For more information regarding the value of a property, please contact us for a free consultation.
42 S MULBERRY ST Lancaster, PA 17603
Want to know what your home might be worth? Contact us for a FREE valuation!

Our team is ready to help you sell your home for the highest possible price ASAP
Key Details
Sold Price $280,100
Property Type Single Family Home
Sub Type Twin/Semi-Detached
Listing Status Sold
Purchase Type For Sale
Square Footage 1,326 sqft
Price per Sqft $211
Subdivision None Available
MLS Listing ID PALA2052204
Sold Date 07/10/24
Style Traditional
Bedrooms 3
Full Baths 1
Half Baths 1
HOA Y/N N
Abv Grd Liv Area 1,326
Originating Board BRIGHT
Year Built 1900
Annual Tax Amount $2,746
Tax Year 2022
Lot Size 1,742 Sqft
Acres 0.04
Property Description
WELCOME HOME! This charming 2.5 story brick home is perfectly located in downtown Lancaster City and even has a fenced-in backyard! Well-maintained and located on residential Mulberry St., just a short walk away from downtown restaurants, shopping, and entertainment, this property is ready to welcome you home. The house comes with numerous updates and upgrades, including a complete kitchen renovation with granite countertops, upgraded stainless steel appliances, and new windows (installed in 2019). More to love: the HVAC system, water heater, and electric panel were also all installed in 2019! The main level includes a spacious living room, a dining room, a well-lit kitchen, a half bath, and main floor laundry, as well as charming original hardwood flooring. Heading upstairs to the second level, you'll find two large bedrooms with high ceilings and tons of natural light, along with an upgraded full bathroom. The third level offers even more space - a true taste of city living - a spacious & private bedroom with a view! Outside, there's a gorgeous custom patio and plenty of space for entertaining in the fenced-in yard. Schedule your showing today - this is one you don't want to miss!
Location
State PA
County Lancaster
Area Lancaster City (10533)
Zoning R3 - RESIDENTIAL
Rooms
Basement Partial
Interior
Interior Features Built-Ins, Carpet, Dining Area, Exposed Beams, Floor Plan - Open, Recessed Lighting, Tub Shower, Upgraded Countertops, Wood Floors
Hot Water Natural Gas
Heating Forced Air
Cooling Central A/C
Flooring Ceramic Tile, Hardwood, Carpet
Equipment Built-In Microwave, Dishwasher, Stainless Steel Appliances, Oven/Range - Gas
Fireplace N
Window Features Low-E,Replacement
Appliance Built-In Microwave, Dishwasher, Stainless Steel Appliances, Oven/Range - Gas
Heat Source Natural Gas
Laundry Main Floor
Exterior
Exterior Feature Breezeway, Brick, Patio(s)
Fence Privacy, Rear, Wood
Utilities Available Cable TV Available, Electric Available, Natural Gas Available, Sewer Available, Water Available
Water Access N
View City
Roof Type Rubber,Composite
Accessibility 2+ Access Exits
Porch Breezeway, Brick, Patio(s)
Garage N
Building
Lot Description Rear Yard, Year Round Access
Story 2.5
Foundation Permanent, Stone
Sewer Public Sewer
Water Public
Architectural Style Traditional
Level or Stories 2.5
Additional Building Above Grade, Below Grade
Structure Type 9'+ Ceilings,Brick,Dry Wall,Plaster Walls
New Construction N
Schools
School District School District Of Lancaster
Others
Senior Community No
Tax ID 338-52928-0-0000
Ownership Fee Simple
SqFt Source Assessor
Acceptable Financing FHA, VA, Cash, Conventional
Horse Property N
Listing Terms FHA, VA, Cash, Conventional
Financing FHA,VA,Cash,Conventional
Special Listing Condition Standard
Read Less

Bought with Mick Kalata • Berkshire Hathaway HomeServices Homesale Realty



