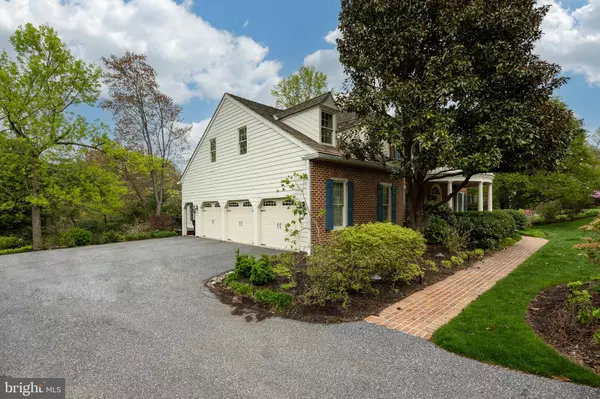For more information regarding the value of a property, please contact us for a free consultation.
301 FREEDOM CT Newtown Square, PA 19073
Want to know what your home might be worth? Contact us for a FREE valuation!

Our team is ready to help you sell your home for the highest possible price ASAP
Key Details
Sold Price $1,250,000
Property Type Single Family Home
Sub Type Detached
Listing Status Sold
Purchase Type For Sale
Square Footage 6,432 sqft
Price per Sqft $194
Subdivision Plumsock
MLS Listing ID PACT2063912
Sold Date 07/10/24
Style Traditional,Colonial
Bedrooms 4
Full Baths 4
Half Baths 1
HOA Fees $200/qua
HOA Y/N Y
Abv Grd Liv Area 4,632
Originating Board BRIGHT
Year Built 1993
Annual Tax Amount $14,518
Tax Year 2024
Lot Size 0.554 Acres
Acres 0.55
Lot Dimensions 0.00 x 0.00
Property Description
Unique Opportunity to own in Willistown Township !!! Do not miss the chance to own in the prestigious Plumstock Neighborhood. Visit one of the few resales that come up in this area. Be sure to see this expansive colonial residence nestled on a peaceful cul-de-sac in the esteemed Great Valley School District.
Upon entry, be greeted by a majestic two-story foyer leading to meticulously crafted living spaces. The main floor includes a home office across from the formal living room anchored by a cozy fireplace. From here find convenient access through glass doors to spacious sunroom/conservatory. With a floor plan created with entertaining in mind, this space also connects to the formal dining space just off the kitchen. The kitchen boasts quartz counters, stainless gourmet appliances, and elegant cherry cabinetry. The sunny breakfast area provides access to expansive deck overlooking stone patio & treelined yard. Not to be missed is the family room with an airy vaulted ceiling and an additional fireplace. Convenience is at the forefront of this home with a powder room, laundry area, and access to the 3 car garage.
The second floor presents a sprawling primary suite featuring its own fireplace and sitting area. Walk past the dual walk-in closets to discover the ensuite bath boasting a dual sink vanity, jacuzzi tub, spacious glass shower, and additional vanity for getting ready in the morning. On this level you'll also find two bedrooms sharing an updated jack-and-jill bath, and third bedroom with a well appointed hall bath. Ascend to the third floor to discover a versatile loft space ideal for bonus living quarters, in home office or ample storage or private den /library.
The finished walkout basement features a flexible layout enhanced by a wet bar and ample cabinetry, generous living area with fireplace, a versatile flex space suitable for exercise or recreation, and a full bath. Head outside and revel in the meticulously landscaped grounds including a stone patio with an outdoor fireplace. The tree-lined backyard and serene natural surroundings create an idyllic outdoor retreat for you to enjoy year round!
Enjoy the rare opportunity to plant your roots in the desirable Plumsock Community- Schedule your showing today!
Location
State PA
County Chester
Area Willistown Twp (10354)
Zoning RES
Rooms
Basement Improved, Walkout Level, Other, Outside Entrance, Partially Finished, Space For Rooms, Daylight, Partial, Rear Entrance
Interior
Interior Features Additional Stairway, Breakfast Area, Built-Ins, Butlers Pantry, Carpet, Central Vacuum, Chair Railings, Crown Moldings, Curved Staircase, Dining Area, Family Room Off Kitchen, Floor Plan - Traditional, Formal/Separate Dining Room, Kitchen - Gourmet, Kitchen - Island, Recessed Lighting, Upgraded Countertops, Walk-in Closet(s), Wainscotting, Wet/Dry Bar, Wood Floors
Hot Water Electric
Heating Forced Air
Cooling Central A/C
Flooring Carpet, Ceramic Tile, Wood
Fireplaces Number 4
Fireplaces Type Marble, Insert, Other
Equipment Refrigerator
Furnishings No
Fireplace Y
Appliance Refrigerator
Heat Source Propane - Leased
Laundry Main Floor
Exterior
Exterior Feature Deck(s), Patio(s)
Parking Features Garage - Side Entry
Garage Spaces 6.0
Water Access N
View Garden/Lawn, Panoramic, Street, Trees/Woods, Other
Roof Type Shake
Accessibility None
Porch Deck(s), Patio(s)
Attached Garage 3
Total Parking Spaces 6
Garage Y
Building
Lot Description Corner, Cul-de-sac, Front Yard, Landscaping, Private, Rear Yard, SideYard(s), Sloping, Trees/Wooded
Story 3
Foundation Concrete Perimeter, Block
Sewer Public Sewer
Water Public
Architectural Style Traditional, Colonial
Level or Stories 3
Additional Building Above Grade, Below Grade
Structure Type Dry Wall,2 Story Ceilings
New Construction N
Schools
Elementary Schools General Wayne
Middle Schools Great Valley
High Schools Great Valley
School District Great Valley
Others
Senior Community No
Tax ID 54-09 -0040
Ownership Fee Simple
SqFt Source Assessor
Acceptable Financing Cash, Conventional
Listing Terms Cash, Conventional
Financing Cash,Conventional
Special Listing Condition Standard
Read Less

Bought with Esther M Cohen-Eskin • Compass RE



