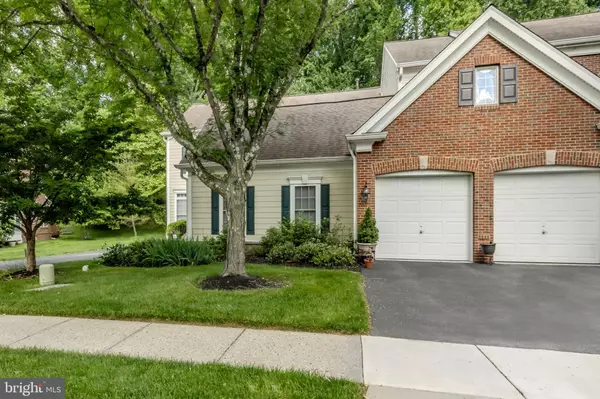For more information regarding the value of a property, please contact us for a free consultation.
208 EXCALIBUR DR Newtown Square, PA 19073
Want to know what your home might be worth? Contact us for a FREE valuation!

Our team is ready to help you sell your home for the highest possible price ASAP
Key Details
Sold Price $675,000
Property Type Condo
Sub Type Condo/Co-op
Listing Status Sold
Purchase Type For Sale
Square Footage 3,157 sqft
Price per Sqft $213
Subdivision Springton Pointe Woods
MLS Listing ID PADE2068258
Sold Date 07/15/24
Style Colonial
Bedrooms 3
Full Baths 2
Half Baths 1
Condo Fees $520/mo
HOA Y/N N
Abv Grd Liv Area 3,157
Originating Board BRIGHT
Year Built 2003
Annual Tax Amount $8,506
Tax Year 2023
Lot Dimensions 0.00 x 0.00
Property Description
This spacious and sunlit 3 bedroom 2.5 bath home in Springton Pointe Woods has over 3,000 square feet of above grade living space! With only one owner, it's been loved and cared for since it was built. Pull into the large driveway and head on in. The two story foyer greets you and so does all the natural light coming in at all directions. The first floor offers a nice circular flow and tons of space. The formal living room and dining room are open to one another for a nice large space for entertaining. With the oak hardwood floors, crown molding, wainscotting, high ceilings and large windows, these rooms feel open and airy. The kitchen has ample cabinetry, a center island with seating, a breakfast room space and a door that leads you out to the back deck which is perfect for BBQ's. The kitchen opens right up to the family room space with a gas fireplace, custom built-ins and plenty of space for comfortable furniture. Also on the first floor is a large laundry room, perfectly tucked away powder room, an office with French doors and wainscotting and access to the 2 car attached interior entry garage! Upstairs you'll find 3 large bedrooms to include a primary suite and 2 full baths. There is so much storage in this home, on the bedroom level, the main floor and the huge basement. A lot of owners have finished the lower levels in the community, so that is a wonderful option for even more square footage. This home is lovely and ready for its new owner. Springton Pointe Woods is a coveted community with a beautiful style, landscape and friendly appeal. Close to everything, offering easy access, yet perfectly tucked away. Make this beautiful home yours.
Location
State PA
County Delaware
Area Newtown Twp (10430)
Zoning RESIDENTIAL
Rooms
Basement Full, Unfinished
Interior
Hot Water Natural Gas
Heating Forced Air
Cooling Central A/C
Fireplaces Number 1
Fireplaces Type Gas/Propane
Equipment Dishwasher, Built-In Microwave, Oven - Double, Cooktop, Dryer, Washer
Fireplace Y
Appliance Dishwasher, Built-In Microwave, Oven - Double, Cooktop, Dryer, Washer
Heat Source Natural Gas
Laundry Main Floor
Exterior
Exterior Feature Deck(s)
Parking Features Inside Access
Garage Spaces 2.0
Amenities Available None
Water Access N
Accessibility None
Porch Deck(s)
Attached Garage 2
Total Parking Spaces 2
Garage Y
Building
Story 2
Foundation Concrete Perimeter
Sewer Public Sewer
Water Public
Architectural Style Colonial
Level or Stories 2
Additional Building Above Grade, Below Grade
New Construction N
Schools
Elementary Schools Culbertson
Middle Schools Paxon Hollow
High Schools Marple Newtown
School District Marple Newtown
Others
Pets Allowed Y
HOA Fee Include Common Area Maintenance,Lawn Maintenance,Management,Snow Removal,Reserve Funds,Trash
Senior Community No
Tax ID 30-00-00775-72
Ownership Condominium
Special Listing Condition Standard
Pets Allowed No Pet Restrictions
Read Less

Bought with David J Deuschle • Keller Williams Main Line



