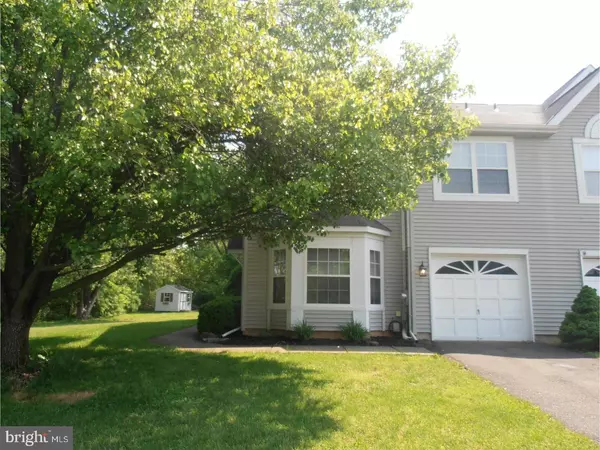For more information regarding the value of a property, please contact us for a free consultation.
2733 SPRING MEADOW DR Warrington, PA 18976
Want to know what your home might be worth? Contact us for a FREE valuation!

Our team is ready to help you sell your home for the highest possible price ASAP
Key Details
Sold Price $278,500
Property Type Single Family Home
Sub Type Twin/Semi-Detached
Listing Status Sold
Purchase Type For Sale
Square Footage 2,116 sqft
Price per Sqft $131
Subdivision Spring Mdw
MLS Listing ID 1001462604
Sold Date 07/09/18
Style Colonial
Bedrooms 4
Full Baths 2
Half Baths 1
HOA Y/N N
Abv Grd Liv Area 2,116
Originating Board TREND
Year Built 1990
Annual Tax Amount $4,950
Tax Year 2018
Lot Size 5,681 Sqft
Acres 0.13
Lot Dimensions 59X115
Property Description
Great Location! Great School district! Low taxes! This home is a rare find. It is located on a large corner private lot with woods in back of yard and extra large side yard. On the first floor is a formal living room and dining room leading to kitchen and family room. The family room looks out to park-like back yard and has a beautiful stone fireplace. The attic is pull-down with floored surface for storage. There are 4 good size bedrooms and a large soaking tub in the master bath. The highlight of this home is the amazing property. Great for all your outdoor activities. Don't miss out on this one!
Location
State PA
County Bucks
Area Warrington Twp (10150)
Zoning R2
Rooms
Other Rooms Living Room, Dining Room, Primary Bedroom, Bedroom 2, Bedroom 3, Kitchen, Family Room, Bedroom 1, Laundry, Attic
Interior
Interior Features Primary Bath(s), Kitchen - Eat-In
Hot Water Electric
Heating Electric
Cooling Central A/C
Flooring Fully Carpeted, Vinyl
Fireplaces Number 1
Fireplaces Type Stone
Fireplace Y
Heat Source Electric
Laundry Upper Floor
Exterior
Exterior Feature Deck(s)
Garage Spaces 3.0
Water Access N
Roof Type Shingle
Accessibility None
Porch Deck(s)
Total Parking Spaces 3
Garage N
Building
Lot Description Corner, Open, Front Yard, Rear Yard, SideYard(s)
Story 2
Foundation Slab
Sewer Public Sewer
Water Public
Architectural Style Colonial
Level or Stories 2
Additional Building Above Grade
Structure Type 9'+ Ceilings
New Construction N
Schools
High Schools Central Bucks High School South
School District Central Bucks
Others
Senior Community No
Tax ID 50-017-158
Ownership Fee Simple
Read Less

Bought with Irina Vilk • Rubicon Realty Group LLC



