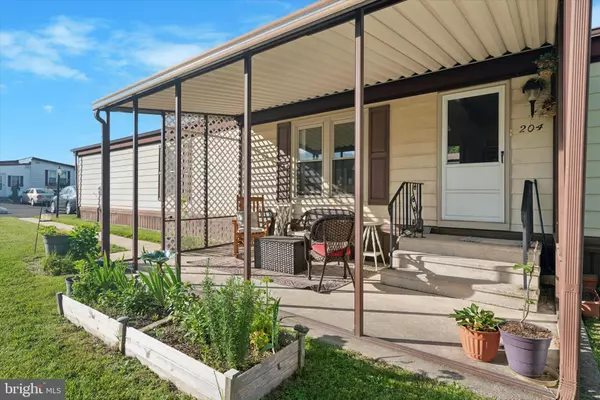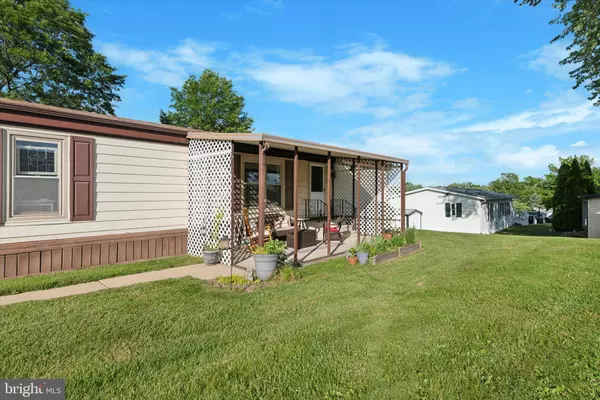For more information regarding the value of a property, please contact us for a free consultation.
204 HIGHLAND CT North Wales, PA 19454
Want to know what your home might be worth? Contact us for a FREE valuation!

Our team is ready to help you sell your home for the highest possible price ASAP
Key Details
Sold Price $140,000
Property Type Manufactured Home
Sub Type Manufactured
Listing Status Sold
Purchase Type For Sale
Square Footage 938 sqft
Price per Sqft $149
Subdivision Neshaminy Falls
MLS Listing ID PAMC2105934
Sold Date 07/22/24
Style Ranch/Rambler,Other
Bedrooms 2
Full Baths 1
Half Baths 1
HOA Fees $595/mo
HOA Y/N Y
Abv Grd Liv Area 938
Originating Board BRIGHT
Year Built 1980
Annual Tax Amount $571
Tax Year 2023
Lot Dimensions 0.00 x 0.00
Property Description
It is rare to find a truly lovely home at this price in Neshaminy Falls. As one of the premier 55+ communities in Montgomery County, Neshaminy Falls offers comfortable living and carefree lifestyles. This 2br home has 1.5 bathrooms and plenty of easy living space inside plus a beautiful patio off to the side. The open-air patio creates a calm place to watch the deer as they wander by or to have that first coffee of the day in the quiet calm of the community.
For carefree living consider the recent updates and upgrades:
New subfloor and flooring throughout the main living areas. New water heater in 2023, new sink in the powder room, newer dryer, newer fridge, new stove vent in 2021, main bath vanity, sink, and light updated less than 5yrs ago, and the kitchen deck rebuilt and updated with new footers.
Location
State PA
County Montgomery
Area Montgomery Twp (10646)
Zoning R1
Rooms
Other Rooms Living Room, Primary Bedroom, Bedroom 2, Kitchen, Full Bath, Half Bath
Main Level Bedrooms 2
Interior
Interior Features Carpet, Ceiling Fan(s), Combination Kitchen/Dining, Entry Level Bedroom, Kitchen - Eat-In, Tub Shower, Upgraded Countertops, Wood Floors
Hot Water Electric
Heating Forced Air
Cooling Central A/C
Equipment Refrigerator, Oven/Range - Electric
Fireplace N
Appliance Refrigerator, Oven/Range - Electric
Heat Source Electric
Laundry Main Floor
Exterior
Exterior Feature Enclosed, Porch(es), Patio(s), Screened
Amenities Available Club House, Pool - Outdoor
Water Access N
Accessibility Level Entry - Main
Porch Enclosed, Porch(es), Patio(s), Screened
Garage N
Building
Story 1
Sewer Public Sewer
Water Public
Architectural Style Ranch/Rambler, Other
Level or Stories 1
Additional Building Above Grade, Below Grade
New Construction N
Schools
School District North Penn
Others
HOA Fee Include Sewer,Snow Removal,Trash,Common Area Maintenance
Senior Community Yes
Age Restriction 55
Tax ID 46-00-04502-042
Ownership Fee Simple
SqFt Source Estimated
Acceptable Financing Cash, Conventional, FHA, VA
Listing Terms Cash, Conventional, FHA, VA
Financing Cash,Conventional,FHA,VA
Special Listing Condition Standard
Read Less

Bought with Paula Campbell • Compass RE



