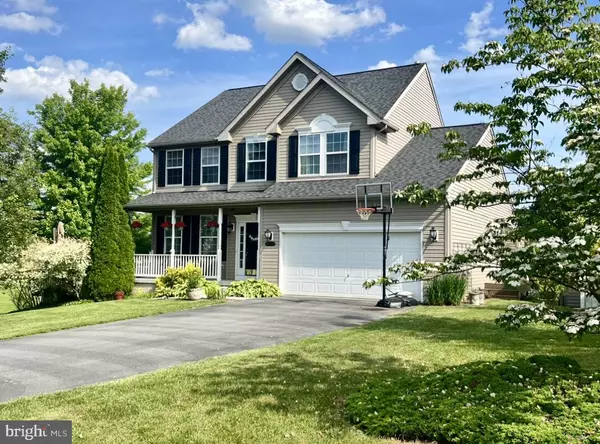For more information regarding the value of a property, please contact us for a free consultation.
1072 ALANDALE DR Chambersburg, PA 17202
Want to know what your home might be worth? Contact us for a FREE valuation!

Our team is ready to help you sell your home for the highest possible price ASAP
Key Details
Sold Price $386,000
Property Type Single Family Home
Sub Type Detached
Listing Status Sold
Purchase Type For Sale
Square Footage 2,710 sqft
Price per Sqft $142
Subdivision Saddle Ridge Estates
MLS Listing ID PAFL2020526
Sold Date 07/22/24
Style Colonial
Bedrooms 4
Full Baths 2
Half Baths 2
HOA Y/N N
Abv Grd Liv Area 2,350
Originating Board BRIGHT
Year Built 2008
Annual Tax Amount $5,007
Tax Year 2024
Lot Size 0.340 Acres
Acres 0.34
Property Description
WE HAVE AN OFFER IN HAND AND WILL BE REVIEWING ALL OFFERS AT 6 P.M. THIS EVENING 6/7/24. THANK YOU!
Home Sweet Home - From the minute you pull into the driveway til you sit on the front porch or "Your" tiered deck, you will know you are Home! A relaxing setting. Move to the inside and find an open living/dining area with doors to the tiered deck. Straight ahead is kitchen, breakfast area and family rm with fireplace. Enter and go to the left for the powder rm, laundry rm and door to lower level.. Partially finished lower level for you to enjoy extra space for movie watching, game playing or just an extra space to call your own plus a hidden secret area behind the movable bookcases. Lower level with half bath. Upstairs finds
four bedrooms which includes the primary suite and three other rooms - generously sized and full hall bath. Outside enjoy beautiful landscaping, a storage shed, firepit and fun times. Check out this beautiful home today!
Location
State PA
County Franklin
Area Guilford Twp (14510)
Zoning RES
Rooms
Basement Connecting Stairway, Daylight, Partial, Heated, Partially Finished, Shelving, Rough Bath Plumb, Side Entrance, Walkout Stairs, Improved
Main Level Bedrooms 4
Interior
Interior Features Breakfast Area, Ceiling Fan(s), Family Room Off Kitchen, Formal/Separate Dining Room, Kitchen - Country, Kitchen - Island, Pantry, Walk-in Closet(s)
Hot Water Natural Gas
Heating Heat Pump(s)
Cooling Central A/C, Ceiling Fan(s), Heat Pump(s)
Fireplaces Number 1
Equipment Disposal, Dryer, Icemaker, Water Heater, Washer, Refrigerator, Microwave, Stove
Fireplace Y
Appliance Disposal, Dryer, Icemaker, Water Heater, Washer, Refrigerator, Microwave, Stove
Heat Source Natural Gas
Exterior
Exterior Feature Deck(s), Porch(es)
Parking Features Garage - Front Entry, Garage Door Opener
Garage Spaces 2.0
Water Access N
View Mountain, Street
Accessibility None
Porch Deck(s), Porch(es)
Attached Garage 2
Total Parking Spaces 2
Garage Y
Building
Lot Description Landscaping
Story 3
Foundation Passive Radon Mitigation
Sewer Public Sewer
Water Public
Architectural Style Colonial
Level or Stories 3
Additional Building Above Grade, Below Grade
New Construction N
Schools
School District Chambersburg Area
Others
Senior Community No
Tax ID 10-0D05.-361.-000000
Ownership Fee Simple
SqFt Source Estimated
Special Listing Condition Standard
Read Less

Bought with Amber Pradhan • Ghimire Homes



