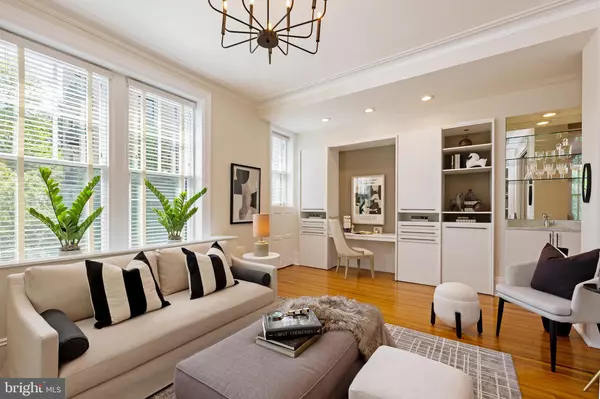For more information regarding the value of a property, please contact us for a free consultation.
2853 ONTARIO RD NW #111/115 Washington, DC 20009
Want to know what your home might be worth? Contact us for a FREE valuation!

Our team is ready to help you sell your home for the highest possible price ASAP
Key Details
Sold Price $1,200,000
Property Type Condo
Sub Type Condo/Co-op
Listing Status Sold
Purchase Type For Sale
Square Footage 1,678 sqft
Price per Sqft $715
Subdivision Lanier Heights
MLS Listing ID DCDC2143246
Sold Date 07/23/24
Style Beaux Arts
Bedrooms 3
Full Baths 2
Condo Fees $1,936/mo
HOA Y/N N
Abv Grd Liv Area 1,678
Originating Board BRIGHT
Year Built 1905
Annual Tax Amount $372,187
Tax Year 2023
Property Description
JUST LISTED! Set inside a landmark Washington DC building, this extraordinary residence makes a grand statement definitely worth experiencing. Welcome to 2853 Ontario Road NW #111/115, a 3-bed, 2-bath home (set 25 feet above grade) where parkside, city living is experienced at its best. Past the building's magnificent Beaux-Arts exterior and across the main Ontario porch and staffed welcome desk, a spacious, sunlit home steeped in character awaits. Just across this home's threshold, a reception hall flows past the first ensuite bedroom featuring a marble bathroom with steam shower and body sprays. Then a dedicated laundry closet with Bosch washer and dryer, and on into the main living and dining areas, rooms united by hardwood floors, oversized windows, soaring ceilings, and intricate crown molding. With large windows on two sides and plenty of room to spread out, the spacious corner living room with stylish built-ins and an original Ontario corner china cabinet, opens through pocket doors to the classic dining room with bay window seating and handsome fireplace mantle-- the ultimate backdrop for intimate dinners and celebratory soirees alike. This is truly the heart of this extraordinary home. Through a discreet doorway you'll find the central kitchen, a tucked away haven for culinary connoisseurs and friends, with its updated appliances, open cabinetry and breakfast nook. Through French doors, lies the lovely middle bedroom (or family room) with large windows on two sides, a decorative fireplace, big closet and additional storage too. The second en suite style bedroom is discreetly positioned in the far reaches of this beautiful home. Recently designed, the second en suite bathroom features marble floor and deep soaking tub, an experience that is certain to leave one feeling refreshed and relaxed.
While the Ontario's old-world charm transports you to another place in time, the reality is that its residents are in the heart of modern-day DC. The Ontario is set on a private, 3 acre park-like parcel of land, in a magnificent Beaux Arts-style landmark building nestled in the leafy Lanier Heights neighborhood along Rock Creek Park. The Ontario has lushly landscaped grounds, heritage trees, old-world elegance, and a location that's hard to beat. Venture out to sample the award-winning and eclectic cuisine of Mount Pleasant, Adam's Morgan and Kalorama, explore the scenic pathways of Rock Creek Park, or hop on the Woodley Park Metro to reach other notable DC destinations in mere minutes. An historic home with a future as rich as its past, 2853 Ontario Road NW #111/115 delivers what no other home can.
Location
State DC
County Washington
Zoning RA-2
Rooms
Main Level Bedrooms 3
Interior
Interior Features Breakfast Area, Built-Ins, Crown Moldings, Floor Plan - Traditional, Formal/Separate Dining Room, Kitchen - Gourmet, Kitchen - Table Space, Primary Bath(s), Soaking Tub, Stall Shower, Tub Shower, Walk-in Closet(s), Window Treatments, Wood Floors
Hot Water Natural Gas
Heating Radiator
Cooling Window Unit(s)
Flooring Wood
Fireplaces Number 2
Equipment Dishwasher, Disposal, Dryer - Front Loading, Freezer, Microwave, Oven/Range - Gas, Refrigerator, Stainless Steel Appliances, Stove, Washer - Front Loading
Fireplace Y
Appliance Dishwasher, Disposal, Dryer - Front Loading, Freezer, Microwave, Oven/Range - Gas, Refrigerator, Stainless Steel Appliances, Stove, Washer - Front Loading
Heat Source Natural Gas
Laundry Dryer In Unit, Washer In Unit
Exterior
Amenities Available Billiard Room, Club House, Common Grounds, Exercise Room, Party Room, Security, Elevator
Water Access N
Accessibility Elevator
Garage N
Building
Story 1
Unit Features Mid-Rise 5 - 8 Floors
Sewer Public Sewer
Water Public
Architectural Style Beaux Arts
Level or Stories 1
Additional Building Above Grade, Below Grade
New Construction N
Schools
School District District Of Columbia Public Schools
Others
Pets Allowed Y
HOA Fee Include Common Area Maintenance,Ext Bldg Maint,Heat,Insurance,Lawn Maintenance,Management,Reserve Funds,Road Maintenance,Sewer,Snow Removal,Taxes,Trash,Water,Underlying Mortgage
Senior Community No
Tax ID 2586//0813
Ownership Cooperative
Security Features Desk in Lobby,Main Entrance Lock,Resident Manager,Smoke Detector
Special Listing Condition Standard
Pets Allowed Cats OK, Dogs OK
Read Less

Bought with Shiva Zargham • Compass



