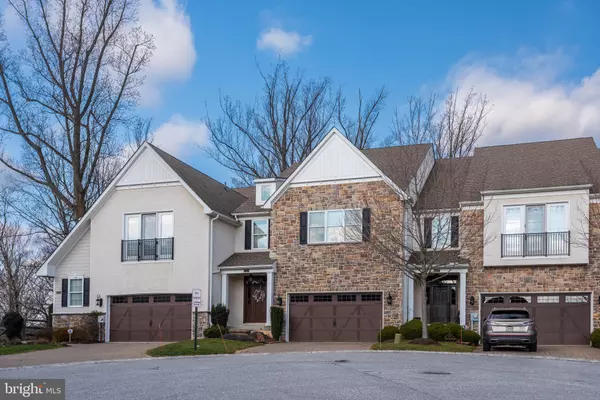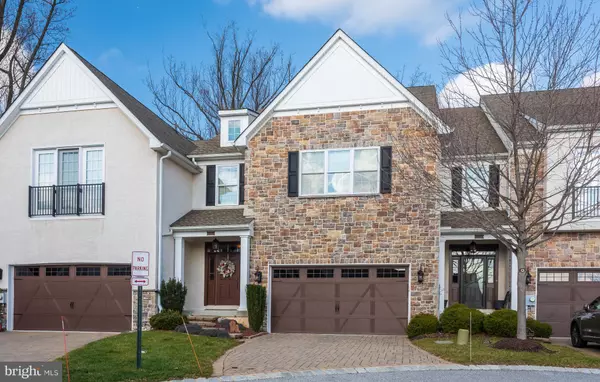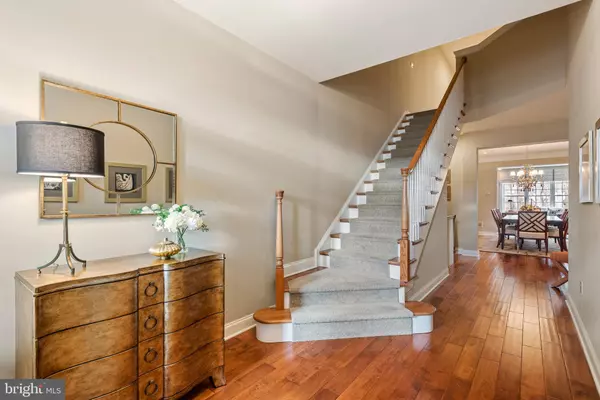For more information regarding the value of a property, please contact us for a free consultation.
115 WELLINGTON DR Media, PA 19063
Want to know what your home might be worth? Contact us for a FREE valuation!

Our team is ready to help you sell your home for the highest possible price ASAP
Key Details
Sold Price $759,900
Property Type Condo
Sub Type Condo/Co-op
Listing Status Sold
Purchase Type For Sale
Square Footage 4,180 sqft
Price per Sqft $181
Subdivision Ravenscliff
MLS Listing ID PADE2059864
Sold Date 07/12/24
Style Carriage House
Bedrooms 3
Full Baths 2
Half Baths 1
Condo Fees $365/mo
HOA Y/N N
Abv Grd Liv Area 4,180
Originating Board BRIGHT
Year Built 2013
Annual Tax Amount $9,726
Tax Year 2023
Lot Dimensions 0.00 x 0.00
Property Description
Welcome to 115 Wellington Drive, an exquisite Benson-built custom townhouse nestled in the serene community of Ravenscliff. This 3-bedroom, 2.5-bath townhouse offers a perfect blend of luxury and functionality, situated on a tranquil cul-de-sac with breathtaking views just moments away from downtown Media. As you approach, a meticulously designed paver driveway leads to a 2-car garage with convenient entry into the kitchen. The main level boasts stunning upgraded hardwood floors, a grand 2-story foyer featuring a curved open staircase, and an inviting open floor plan with nine-foot ceilings. The gourmet kitchen is a chef's dream, showcasing custom cabinets, a spacious granite island, a double wall oven, a gas cooktop, subway tile backsplash, high-end appliances, and recessed lighting. The living room captivates with a floor-to-ceiling stone fireplace, complemented by custom built-ins, adjacent to the spacious formal dining room. Adding to the charm, a custom bar opens to a maintenance-free Trex deck, providing a delightful space to enjoy the wooded surroundings. A powder room and large coat closet complete the main level. Venturing upstairs, a large loft awaits, ideal for a family room, office, or workout area. The expansive primary bedroom suite is a retreat in itself, featuring a sitting area, two generous walk-in closets, and a luxurious master bath with his and her vanities, a large walk-in shower adorned with custom tile, and a private water closet. Two additional spacious bedrooms, a well-appointed hall bath, and a convenient laundry room complete the second level. The lower level offers a finished basement with an outside entrance to the backyard, along with a sizable storage room. This townhouse is strategically located near restaurants, shops, parks, and major highways, providing seamless access to the city center and the airport. Minutes to Media Borough. Step inside, and you'll immediately sense the spaciousness and elegance of this townhouse, creating an atmosphere reminiscent of a single-family home. Welcome to a life of comfort and sophistication at 115 Wellington Drive. Schedule your showing today! Home Warranty Included!
Location
State PA
County Delaware
Area Marple Twp (10425)
Zoning R
Rooms
Other Rooms Living Room, Dining Room, Primary Bedroom, Bedroom 2, Bedroom 3, Kitchen, Basement, Foyer, Laundry, Storage Room, Primary Bathroom, Full Bath, Half Bath
Basement Daylight, Full, Fully Finished, Improved, Outside Entrance, Poured Concrete, Rear Entrance
Interior
Interior Features Built-Ins, Bar, Ceiling Fan(s), Crown Moldings, Curved Staircase, Dining Area, Floor Plan - Open, Kitchen - Eat-In, Kitchen - Gourmet, Kitchen - Island, Pantry, Primary Bath(s), Sprinkler System, Stall Shower, Upgraded Countertops, Walk-in Closet(s), Window Treatments, Wood Floors, Recessed Lighting
Hot Water Propane
Cooling Central A/C
Flooring Solid Hardwood
Fireplaces Number 1
Fireplaces Type Fireplace - Glass Doors, Gas/Propane, Mantel(s)
Equipment Built-In Microwave, Built-In Range, Cooktop, Dishwasher, Disposal
Fireplace Y
Window Features Energy Efficient,Screens,Sliding
Appliance Built-In Microwave, Built-In Range, Cooktop, Dishwasher, Disposal
Heat Source Natural Gas
Laundry Upper Floor
Exterior
Exterior Feature Deck(s)
Parking Features Built In, Garage - Front Entry, Garage Door Opener, Inside Access
Garage Spaces 4.0
Amenities Available None
Water Access N
View Creek/Stream, Panoramic, Trees/Woods
Roof Type Asphalt
Accessibility None
Porch Deck(s)
Attached Garage 2
Total Parking Spaces 4
Garage Y
Building
Story 2
Foundation Concrete Perimeter
Sewer Public Sewer
Water Public
Architectural Style Carriage House
Level or Stories 2
Additional Building Above Grade
New Construction N
Schools
Middle Schools Paxon Hollow
High Schools Marple Newtown
School District Marple Newtown
Others
Pets Allowed Y
HOA Fee Include Common Area Maintenance,Insurance,Lawn Care Front,Lawn Care Rear,Lawn Maintenance,Management,Reserve Funds,Road Maintenance,Snow Removal,Trash
Senior Community No
Tax ID 25-00-04624-27
Ownership Condominium
Security Features Security System,Smoke Detector,Sprinkler System - Indoor
Special Listing Condition Standard
Pets Allowed Size/Weight Restriction
Read Less

Bought with Paul Carr • Long & Foster Real Estate, Inc.



