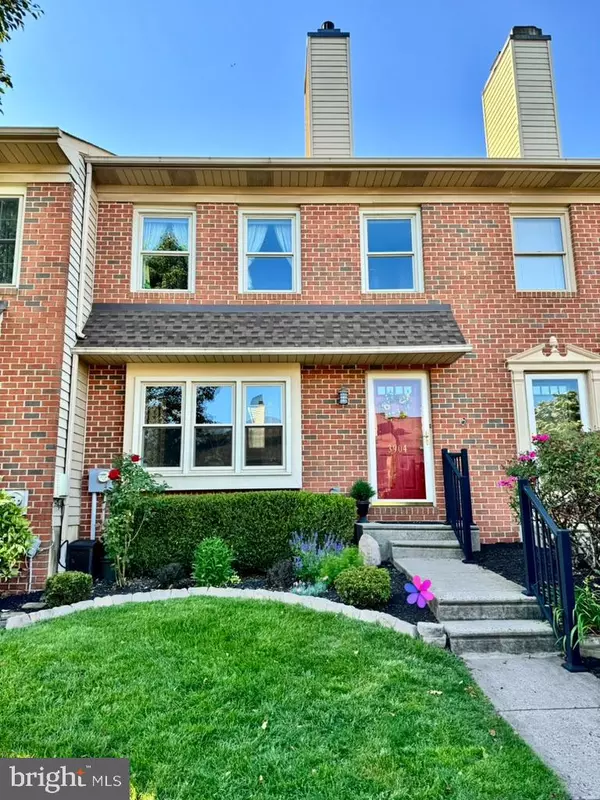For more information regarding the value of a property, please contact us for a free consultation.
3904 SENECA CT Skippack, PA 19474
Want to know what your home might be worth? Contact us for a FREE valuation!

Our team is ready to help you sell your home for the highest possible price ASAP
Key Details
Sold Price $375,000
Property Type Townhouse
Sub Type Interior Row/Townhouse
Listing Status Sold
Purchase Type For Sale
Square Footage 1,600 sqft
Price per Sqft $234
Subdivision Carriage Run
MLS Listing ID PAMC2105976
Sold Date 07/24/24
Style Colonial
Bedrooms 3
Full Baths 2
Half Baths 1
HOA Fees $128/qua
HOA Y/N Y
Abv Grd Liv Area 1,600
Originating Board BRIGHT
Year Built 1991
Annual Tax Amount $5,092
Tax Year 2024
Lot Size 1,600 Sqft
Acres 0.04
Lot Dimensions 20.00 x 0.00
Property Description
Welcome to 3904 Seneca Court, a meticulously maintained 3 bedroom, 2.5 bathroom, 3-story Townhome in the desirable Carriage Run Community in Skippack Village. Enter this home through the inviting foyer with its hardwood flooring that extends throughout the main floor. The main floor has a Living Room with a wood burning fireplace and bay window that flows into the Dining Room, which boasts crown molding and chair railing. Next is a breathtaking updated kitchen with caesarstone quartz countertops, an extra deep under-mount sink, tile backsplash and flooring, ample cabinetry with lighting underneath, a huge pantry cabinet and new hardware, pendant and recessed lighting, center island with seating, stainless steel appliances and fabulous wine bar complete with a beverage fridge and 2nd sink. The powder room has been recently updated and completes the main level. Upstairs you will find all newer carpeting, a spacious primary Bedroom with a walk-in closet with organizers plus two spacious double closets and en suite bath that has been tastefully updated. There is a second spacious bedroom with en suite bath to complete the second level. The third floor boasts another large bedroom with a spacious closet and skylight. Additional features of this home include a full basement with a finished space that could be used as an exercise room or additional storage, new roof (2020), newer hvac (2016) , new windows (2016), and a newer storm door (2014). This home has a paver patio perfect for grilling, entertaining or just taking in the outdoors. There is a walking path throughout the community and just a short walking distance to charming Skippack Village with all of its wonderful restaurants and shops, as well as being nearby Palmer Park, Skippack elementary and more walking trails! This charming townhome is just waiting for you to make it your own! (Professional photography with interior pictures coming soon)
Location
State PA
County Montgomery
Area Skippack Twp (10651)
Zoning R4
Rooms
Other Rooms Living Room, Dining Room, Primary Bedroom, Bedroom 2, Bedroom 3, Kitchen, Attic
Basement Full
Interior
Interior Features Primary Bath(s), Kitchen - Island, Butlers Pantry, Skylight(s), Ceiling Fan(s), Breakfast Area
Hot Water Natural Gas
Heating Forced Air
Cooling Central A/C
Flooring Wood, Tile/Brick, Partially Carpeted
Fireplaces Number 1
Fireplaces Type Stone
Equipment Cooktop, Oven - Self Cleaning, Dishwasher, Disposal
Fireplace Y
Window Features Bay/Bow
Appliance Cooktop, Oven - Self Cleaning, Dishwasher, Disposal
Heat Source Natural Gas, Electric
Laundry Basement
Exterior
Exterior Feature Patio(s)
Utilities Available Cable TV
Water Access N
Roof Type Shingle
Accessibility None
Porch Patio(s)
Garage N
Building
Story 3
Foundation Concrete Perimeter
Sewer Public Sewer
Water Public
Architectural Style Colonial
Level or Stories 3
Additional Building Above Grade, Below Grade
New Construction N
Schools
School District Perkiomen Valley
Others
HOA Fee Include Common Area Maintenance,Lawn Maintenance,Snow Removal,Trash
Senior Community No
Tax ID 51-00-03034-443
Ownership Fee Simple
SqFt Source Assessor
Acceptable Financing Conventional, Cash
Listing Terms Conventional, Cash
Financing Conventional,Cash
Special Listing Condition Standard
Read Less

Bought with John Berk • Compass RE


