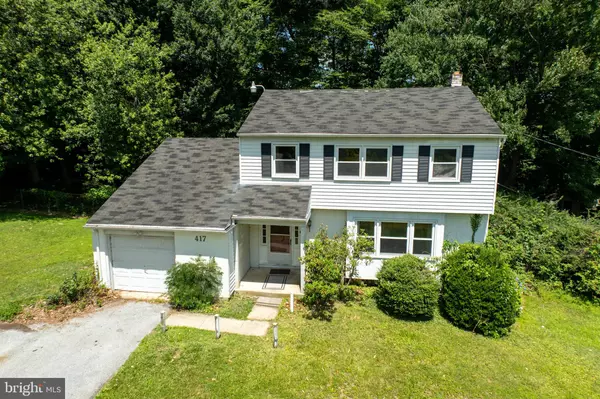For more information regarding the value of a property, please contact us for a free consultation.
417 DEVON DR Exton, PA 19341
Want to know what your home might be worth? Contact us for a FREE valuation!

Our team is ready to help you sell your home for the highest possible price ASAP
Key Details
Sold Price $453,000
Property Type Single Family Home
Sub Type Detached
Listing Status Sold
Purchase Type For Sale
Square Footage 1,773 sqft
Price per Sqft $255
Subdivision Marchwood
MLS Listing ID PACT2069392
Sold Date 08/08/24
Style Colonial
Bedrooms 3
Full Baths 2
Half Baths 1
HOA Y/N N
Abv Grd Liv Area 1,773
Originating Board BRIGHT
Year Built 1966
Annual Tax Amount $4,950
Tax Year 2023
Lot Size 0.725 Acres
Acres 0.73
Lot Dimensions 0.00 x 0.00
Property Description
Location, location, LOCATION! Colonial 3 bedroom, 2.5 bath home with deck and finished basement and fenced yard. One car garage. Large rooms. Make this fixer upper your own. ULTRA convenient and popular Marchwood on an EXTRA LARGE LOT. This property affords a Buyer with vision and resources the opportunity for instant sweat EQUITY. The potential is amazing. With its solid structure and desirable location, it awaits your vision and personal touch. Walking distance to Lionville YMCA and Marchwood Shopping Center. Easy drive to multiple train stations, turnpike, Route 202, Route 100. Highly desirable Downingtown East School District with STEM Academy! Economical Gas heat. Deadline for offers is Sunday, July 14th at midnight.
Location
State PA
County Chester
Area Uwchlan Twp (10333)
Zoning RESIDENTIAL
Rooms
Other Rooms Living Room, Dining Room, Primary Bedroom, Bedroom 2, Bedroom 3, Kitchen, Family Room, Laundry, Recreation Room, Primary Bathroom, Full Bath, Half Bath
Basement Partially Finished
Interior
Interior Features Chair Railings, Ceiling Fan(s), Attic/House Fan, Family Room Off Kitchen, Formal/Separate Dining Room, Kitchen - Eat-In, Bathroom - Stall Shower, Bathroom - Tub Shower, Wood Floors
Hot Water Natural Gas
Heating Forced Air
Cooling Central A/C
Flooring Hardwood
Fireplace N
Heat Source Electric
Laundry Basement
Exterior
Exterior Feature Deck(s)
Parking Features Garage - Front Entry
Garage Spaces 4.0
Water Access N
Accessibility None
Porch Deck(s)
Attached Garage 1
Total Parking Spaces 4
Garage Y
Building
Lot Description Level
Story 2
Foundation Concrete Perimeter
Sewer Public Sewer
Water Public
Architectural Style Colonial
Level or Stories 2
Additional Building Above Grade, Below Grade
New Construction N
Schools
Elementary Schools Lionville
Middle Schools Lionville
High Schools Downingtown Hs East Campus
School District Downingtown Area
Others
Senior Community No
Tax ID 33-05K-0027
Ownership Fee Simple
SqFt Source Assessor
Acceptable Financing Cash, Conventional
Listing Terms Cash, Conventional
Financing Cash,Conventional
Special Listing Condition Standard
Read Less

Bought with Terry Scollin • Compass RE



