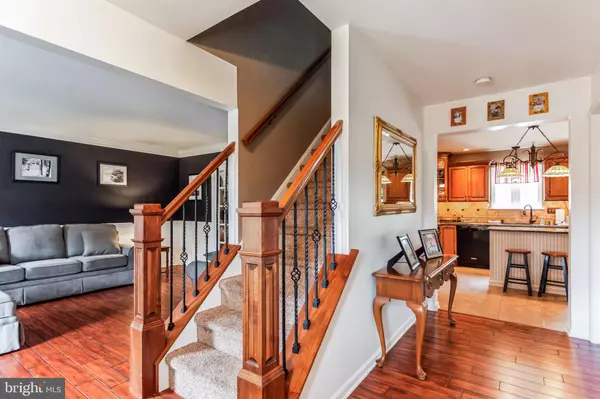For more information regarding the value of a property, please contact us for a free consultation.
1421 COBBLESTONE WAY Quakertown, PA 18951
Want to know what your home might be worth? Contact us for a FREE valuation!

Our team is ready to help you sell your home for the highest possible price ASAP
Key Details
Sold Price $540,000
Property Type Single Family Home
Sub Type Detached
Listing Status Sold
Purchase Type For Sale
Square Footage 2,418 sqft
Price per Sqft $223
Subdivision Hunters Crossing
MLS Listing ID PABU2073456
Sold Date 08/26/24
Style Colonial
Bedrooms 3
Full Baths 2
Half Baths 1
HOA Fees $40/mo
HOA Y/N Y
Abv Grd Liv Area 1,968
Originating Board BRIGHT
Year Built 2002
Annual Tax Amount $7,305
Tax Year 2022
Lot Size 0.256 Acres
Acres 0.26
Lot Dimensions 0.00 x 0.00
Property Description
*** OPEN HOUSE Saturday, June 29th 12:00 PM-2PM *** Stunning 3 bedroom 2.5 bath TURN KEY Colonial home in Hunters Crossing neighborhood. Do not miss this home! You will not find quality like this home in this price range! Walk past covered front porch and into front door into foyer with gorgeous staircase containing upgraded wrought iron spindles and beautiful upgraded hardwood flooring throughout foyer which carries throughout entire first floor with the exception of the kitchen area. Dining room has been converted into a media/movie room. Walk past dining room and into updated custom kitchen with granite counter tops, tile backsplash, under counter lighting, ceramic tile floor and center island. Kitchen opens perfectly to family room with stone gas fireplace and upgraded hardwood floors. Main floor also contains a 2-car attached garage with inside access and a half bathroom. Walk upstairs to 3 bedrooms and 2 full bathrooms which include spacious owners suite bedroom with tray ceiling and its own personal full bathroom which offers large soaking tub and tile shower. 2 guest bedrooms are of generous size and has a full hall bathroom. Fully finished basement which is the ultimate man cave perfect for watching movies on your own personal home theater, game activities or watching sports games. Basement also contain its own personal office off main space. This home also offer a rear deck which overlooks the scenic parklike backyard with plenty of beautiful perennial flowers planted and matured trees throughout. Back yard also contains a paver patio and fenced yard. There is also a large storage shed on side of house. Property is the perfect place for hosting parties in your own personal backyard oasis. NEW ROOF -2022. Walking distance to shopping and eateries. Close to Highways 309 and I-476 for an easy commute into city. This home checks ALL the boxes !
Location
State PA
County Bucks
Area Richland Twp (10136)
Zoning SRL
Rooms
Basement Poured Concrete, Full, Fully Finished
Interior
Hot Water Electric
Heating Forced Air
Cooling Central A/C
Flooring Hardwood, Ceramic Tile, Carpet
Fireplaces Number 1
Fireplace Y
Heat Source Natural Gas
Exterior
Parking Features Built In, Garage - Front Entry, Garage Door Opener, Inside Access
Garage Spaces 6.0
Water Access N
Roof Type Pitched,Architectural Shingle
Accessibility None
Attached Garage 2
Total Parking Spaces 6
Garage Y
Building
Story 2
Foundation Concrete Perimeter
Sewer Public Sewer
Water Public
Architectural Style Colonial
Level or Stories 2
Additional Building Above Grade, Below Grade
Structure Type Dry Wall
New Construction N
Schools
School District Quakertown Community
Others
Senior Community No
Tax ID 36-021-236
Ownership Fee Simple
SqFt Source Assessor
Acceptable Financing Cash, Conventional, FHA, VA
Listing Terms Cash, Conventional, FHA, VA
Financing Cash,Conventional,FHA,VA
Special Listing Condition Standard
Read Less

Bought with Brandi Shaw • Opus Elite Real Estate



