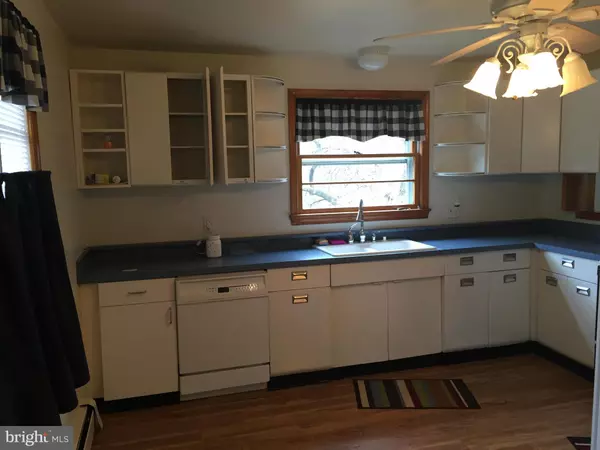For more information regarding the value of a property, please contact us for a free consultation.
211 HILLCREST DR Fredericksburg, VA 22401
Want to know what your home might be worth? Contact us for a FREE valuation!

Our team is ready to help you sell your home for the highest possible price ASAP
Key Details
Sold Price $182,500
Property Type Single Family Home
Sub Type Detached
Listing Status Sold
Purchase Type For Sale
Square Footage 1,799 sqft
Price per Sqft $101
Subdivision Dillard
MLS Listing ID 1000397669
Sold Date 03/03/17
Style Bungalow
Bedrooms 3
Full Baths 2
Half Baths 1
HOA Y/N N
Abv Grd Liv Area 1,799
Originating Board MRIS
Year Built 1938
Annual Tax Amount $1,851
Tax Year 2015
Lot Size 0.627 Acres
Acres 0.63
Property Description
CLOSE TO 1800 SQ. FT. OF FINISHED SPACE ON OVER HALF ACRE IN THE CITY. 3 BEDROOMS, (1ST FLOOR MSTR.) 2.5 BATHS ,DINING RM., FAMILY RM., 2- KITCHENS, HARDWOOD FLOORS, LARGE 2 CAR GARAGE,,DECK, FULL BASEMENT, NEW CARPET.( NOTE- REQUIRES A NEW HEATING SYSTEM) ( WILL ONLY QUALIFY FOR FHA 203K FINANCING OR CASH) LARGE CLOSETS. RENTAL INCOME POTENTIAL. LOTS OF CHARACTER.
Location
State VA
County Fredericksburg City
Zoning R4
Rooms
Other Rooms Living Room, Dining Room, Primary Bedroom, Bedroom 2, Bedroom 3, Kitchen, Family Room
Basement Connecting Stairway, Outside Entrance, Rear Entrance, Full, Space For Rooms, Unfinished
Main Level Bedrooms 1
Interior
Interior Features Kitchen - Table Space, Dining Area, 2nd Kitchen, Family Room Off Kitchen, Primary Bath(s), Window Treatments, Wood Floors, Floor Plan - Traditional
Hot Water Electric
Heating Baseboard - Hot Water
Cooling Window Unit(s)
Equipment Dishwasher, Icemaker, Oven/Range - Electric, Refrigerator, Washer, Dryer
Fireplace N
Appliance Dishwasher, Icemaker, Oven/Range - Electric, Refrigerator, Washer, Dryer
Heat Source Oil
Exterior
Parking Features Garage Door Opener
Garage Spaces 2.0
Water Access N
Accessibility None
Attached Garage 2
Total Parking Spaces 2
Garage Y
Private Pool N
Building
Story 3+
Sewer Public Sewer
Water Public
Architectural Style Bungalow
Level or Stories 3+
Additional Building Above Grade, Below Grade
New Construction N
Schools
Middle Schools Walker-Grant
High Schools James Monroe
School District Fredericksburg City Public Schools
Others
Senior Community No
Tax ID 4947
Ownership Fee Simple
Special Listing Condition Standard
Read Less

Bought with Sherry D Daminski • Tailored Fit Property Management LLC



