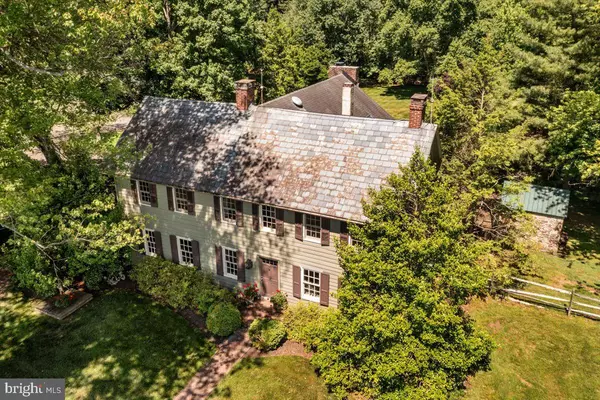For more information regarding the value of a property, please contact us for a free consultation.
5322 CARVERSVILLE RD Doylestown, PA 18901
Want to know what your home might be worth? Contact us for a FREE valuation!

Our team is ready to help you sell your home for the highest possible price ASAP
Key Details
Sold Price $1,100,000
Property Type Single Family Home
Sub Type Detached
Listing Status Sold
Purchase Type For Sale
Square Footage 3,537 sqft
Price per Sqft $310
Subdivision Doylestown
MLS Listing ID PABU2071870
Sold Date 09/20/24
Style Farmhouse/National Folk
Bedrooms 4
Full Baths 2
Half Baths 1
HOA Y/N N
Abv Grd Liv Area 3,537
Originating Board BRIGHT
Year Built 1780
Annual Tax Amount $7,783
Tax Year 2023
Lot Size 2.090 Acres
Acres 2.09
Property Description
Nestled amidst tranquil surroundings, this vintage treasure offers an enchanting fusion of classic allure and contemporary comfort. Prepare to be transported to a realm of timeless beauty as you step into this charming historic farmhouse, a testament to America's rich heritage.
Dating back to approximately 1780, with subsequent expansions in 1860 and 1960, this architectural marvel underwent a meticulous restoration in the 1990s. This careful preservation effort honors the home's original character while seamlessly integrating modern amenities, resulting in a residence that exudes warmth, charisma, and sophistication at every turn.
At the heart of the home lies the farmhouse kitchen, a harmonious blend of rustic charm and modern functionality. Here, culinary delights are prepared amidst the comforting glow of a gas fireplace, creating an inviting space for both gastronomic adventures and convivial gatherings. Adjacent to the kitchen, a delightful solarium beckons, offering a sanctuary of natural light and breathtaking views of the meticulously manicured lawns and gardens, reminiscent of a bygone colonial era.
Emanating a sense of history and heritage, the interior boasts authentic hardware, exposed beams, and pumpkin pine floors, each element contributing to the home's timeless appeal. Three fireplaces further enhance the ambiance, providing cozy nooks for relaxation and entertainment. Ascend to the second floor via one of three staircases, each offering its own unique charm, and discover a spacious primary en suite, three additional bedrooms, and a full bathroom, ensuring ample space for rest and rejuvenation.
Completing this idyllic retreat is a charming ensemble of three smaller buildings, perfect for indulging in creative pursuits or simply unwinding amidst the serene surroundings. For the car enthusiast, an oversized 3+ bay garage with an expansive workroom upstairs, along with an additional 2 bay detached garage, provide ample space for collections and projects.
With its seamless blend of old-world elegance and modern comforts, this historic farmhouse promises a truly exceptional living experience. Embrace the opportunity to script your own narrative within these hallowed walls, where past and present converge in perfect harmony, inviting you to become part of its storied legacy. Welcome home to a place where memories are made and dreams take flight.
Location
State PA
County Bucks
Area Buckingham Twp (10106)
Zoning RES
Rooms
Other Rooms Living Room, Dining Room, Primary Bedroom, Bedroom 2, Bedroom 3, Kitchen, Family Room, Bedroom 1, Other, Attic
Basement Partial, Unfinished
Interior
Interior Features Primary Bath(s), Kitchen - Island, Butlers Pantry, Skylight(s), Exposed Beams, Kitchen - Eat-In
Hot Water Oil, S/W Changeover
Heating Hot Water, Radiator
Cooling Ductless/Mini-Split
Flooring Wood
Fireplaces Number 3
Equipment Cooktop, Built-In Range, Oven - Self Cleaning, Dishwasher, Disposal
Fireplace Y
Appliance Cooktop, Built-In Range, Oven - Self Cleaning, Dishwasher, Disposal
Heat Source Oil
Laundry Main Floor
Exterior
Exterior Feature Patio(s), Porch(es)
Parking Features Oversized, Additional Storage Area, Garage Door Opener
Garage Spaces 16.0
Fence Split Rail
Utilities Available Cable TV
Water Access N
Roof Type Pitched,Shingle,Wood,Slate
Accessibility None
Porch Patio(s), Porch(es)
Total Parking Spaces 16
Garage Y
Building
Lot Description Corner, Level, Open, Rear Yard, SideYard(s)
Story 2
Foundation Stone
Sewer On Site Septic
Water Well
Architectural Style Farmhouse/National Folk
Level or Stories 2
Additional Building Above Grade
Structure Type Cathedral Ceilings
New Construction N
Schools
Elementary Schools Cold Spring
Middle Schools Holicong
High Schools Central Bucks High School East
School District Central Bucks
Others
HOA Fee Include Unknown Fee
Senior Community No
Tax ID 06-048-042
Ownership Fee Simple
SqFt Source Estimated
Acceptable Financing Conventional, Cash
Horse Property N
Listing Terms Conventional, Cash
Financing Conventional,Cash
Special Listing Condition Standard
Read Less

Bought with Andrew Gerzan • APG Realty LLC



