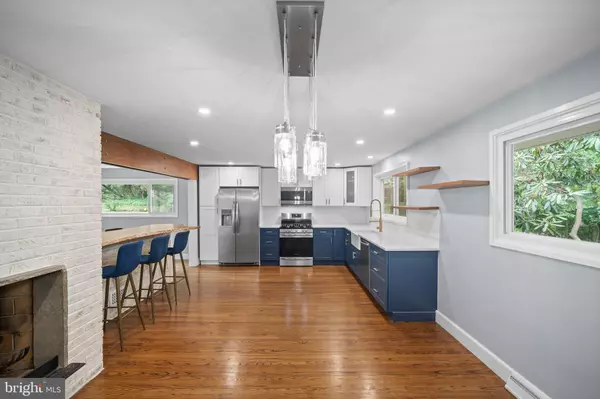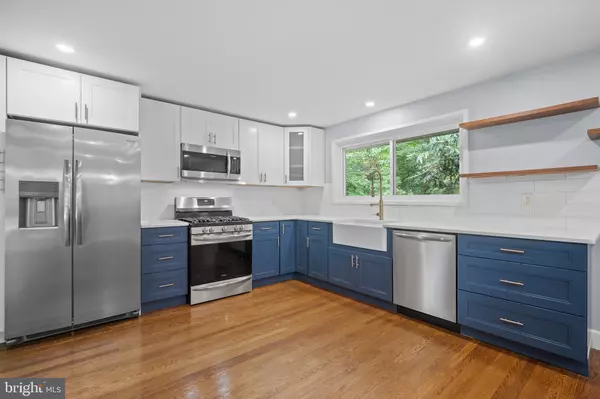For more information regarding the value of a property, please contact us for a free consultation.
200 PAXON HOLLOW Media, PA 19063
Want to know what your home might be worth? Contact us for a FREE valuation!

Our team is ready to help you sell your home for the highest possible price ASAP
Key Details
Sold Price $735,000
Property Type Single Family Home
Sub Type Detached
Listing Status Sold
Purchase Type For Sale
Square Footage 2,350 sqft
Price per Sqft $312
Subdivision None Available
MLS Listing ID PADE2071258
Sold Date 09/23/24
Style Split Level,Colonial
Bedrooms 3
Full Baths 2
Half Baths 1
HOA Y/N N
Abv Grd Liv Area 2,100
Originating Board BRIGHT
Year Built 1956
Annual Tax Amount $8,600
Tax Year 2024
Lot Size 1.330 Acres
Acres 1.33
Property Description
Welcome to 200 Paxon Hollow Rd. This beautifully maintained home is in a perfect location. Set in a private setting on a tree lined road, yet only a few minutes away from Media Boro, Rose Tree Park, Shopping, and 476. Come home and enjoy the privacy this lot has to offer. Inside the home is filled with daylight that takes you through the open floor plan.
When entering the home from the driveway door, a large living room will welcome you, accompanied by a half bathroom and laundry room as well as garage access. Just 5 steps further the hardwood floors will bring you into the large family room with wood fireplace and picture windows looking out onto your patio and rear yard. Enjoy the wildlife while drinking your morning coffee. Allow the live edge breakfast bar and beam to bring you into the updated Kitchen/dining room. This are is perfect for entertaining and bringing family together. Featuring plenty of cabinet space, corian counters, stainless appliances, white washed brick accent wall as well as a wood fireplace this space has everything you could ask for. Upstairs you will find 3 large bedrooms with ample closet space, a hall bath and primary bath. Recently updated the primary bathroom has a walk in shower, live edge shelving and an option to make a walk in closet. Finally the walk up attic gives you plenty of storage and the opportunity to build a 4th bedroom if desired.
Other features of the home include a large 2 car garage, crawl space storage, large private yard filled with nature and wildlife, large detached shed and 2 stone fire pits for enjoying the cool evenings. Welcome home.
Location
State PA
County Delaware
Area Upper Providence Twp (10435)
Zoning R
Rooms
Other Rooms Living Room, Dining Room, Kitchen, Laundry
Basement Partial, Poured Concrete, Sump Pump, Unfinished
Interior
Interior Features Attic, Bar, Breakfast Area, Combination Kitchen/Dining, Combination Kitchen/Living, Dining Area, Efficiency, Floor Plan - Open, Kitchen - Eat-In, Pantry, Primary Bath(s), Recessed Lighting, Bathroom - Stall Shower, Stove - Wood, Bathroom - Tub Shower, Wood Floors
Hot Water Electric
Heating Central
Cooling Central A/C
Flooring Hardwood, Ceramic Tile, Luxury Vinyl Plank
Fireplaces Number 2
Fireplaces Type Double Sided, Wood
Equipment Built-In Microwave, Dishwasher, Energy Efficient Appliances, Oven/Range - Gas, Refrigerator, Stainless Steel Appliances
Fireplace Y
Appliance Built-In Microwave, Dishwasher, Energy Efficient Appliances, Oven/Range - Gas, Refrigerator, Stainless Steel Appliances
Heat Source Oil
Exterior
Garage Spaces 8.0
Utilities Available Cable TV, Propane, Electric Available
Water Access N
Roof Type Architectural Shingle,Asphalt
Accessibility 32\"+ wide Doors, 2+ Access Exits
Total Parking Spaces 8
Garage N
Building
Lot Description Backs to Trees, Front Yard, Landscaping, Level, Open, Partly Wooded, Rear Yard, Secluded
Story 2
Foundation Block, Crawl Space
Sewer Public Septic
Water Public
Architectural Style Split Level, Colonial
Level or Stories 2
Additional Building Above Grade, Below Grade
New Construction N
Schools
School District Rose Tree Media
Others
Senior Community No
Tax ID 35-00-01312-00
Ownership Fee Simple
SqFt Source Estimated
Horse Property N
Special Listing Condition Standard
Read Less

Bought with Sandra Taylor • Century 21 Advantage Gold-Lower Bucks



