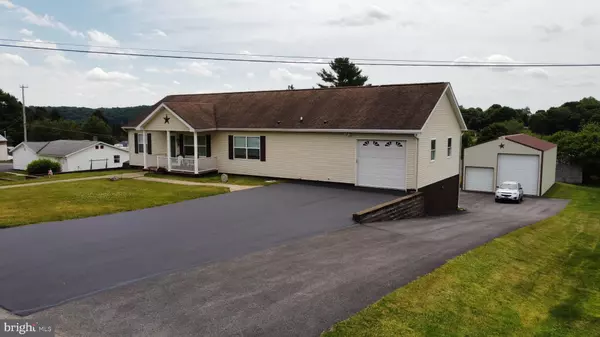For more information regarding the value of a property, please contact us for a free consultation.
155 WALNUT ST Osceola Mills, PA 16666
Want to know what your home might be worth? Contact us for a FREE valuation!

Our team is ready to help you sell your home for the highest possible price ASAP
Key Details
Sold Price $189,000
Property Type Manufactured Home
Sub Type Manufactured
Listing Status Sold
Purchase Type For Sale
Square Footage 2,683 sqft
Price per Sqft $70
Subdivision Osceola Mills
MLS Listing ID PACD2043828
Sold Date 09/09/24
Style Ranch/Rambler
Bedrooms 3
Full Baths 3
Half Baths 1
HOA Y/N N
Abv Grd Liv Area 1,620
Originating Board BRIGHT
Year Built 2004
Annual Tax Amount $3,263
Tax Year 2023
Lot Size 0.450 Acres
Acres 0.45
Lot Dimensions 0.00 x 0.00
Property Description
Nestled on approximately 0.45 acres, this delightful 3-bedroom, 3.5-bath residence offers a serene retreat. As you approach, the paved driveway leads to a 1-car attached garage, providing convenient parking. But that's not all—the property boasts an additional 2-car detached garage, spacious enough to house a motorhome and at least two extra cars. Step inside, and you'll find a warm and inviting interior. The heart of the home is the kitchen, and the family room is perfect for entertaining guests and after dinner the family can retire n the spacious living room to relax. The first-floor laundry room adds practicality, while the partially finished basement offers extra space for hobbies or relaxation. Imagine evenings spent on the rear covered balcony, enjoying the view from the Trex decking. And for those who love tinkering, the workshop area of the basement if perfect for your crafts and hobbies.
n summary, this ranch-style gem combines comfort, functionality, and scenic beauty. It's more than a house; it's a place where memories are made.
Location
State PA
County Clearfield
Area Decatur Twp (158112)
Zoning NONE
Rooms
Other Rooms Living Room, Dining Room, Primary Bedroom, Bedroom 2, Kitchen, Family Room, Laundry, Storage Room, Hobby Room, Primary Bathroom, Full Bath, Half Bath
Basement Daylight, Partial, Heated, Interior Access, Outside Entrance, Partially Finished, Walkout Level, Fully Finished, Garage Access, Rear Entrance, Workshop
Main Level Bedrooms 3
Interior
Hot Water Electric
Heating Baseboard - Electric
Cooling Window Unit(s)
Flooring Carpet
Fireplace N
Heat Source Electric
Laundry Main Floor
Exterior
Parking Features Oversized
Garage Spaces 5.0
Water Access N
Roof Type Shingle
Accessibility Other
Attached Garage 1
Total Parking Spaces 5
Garage Y
Building
Story 1
Foundation Block
Sewer Public Sewer
Water Public
Architectural Style Ranch/Rambler
Level or Stories 1
Additional Building Above Grade, Below Grade
Structure Type Dry Wall
New Construction N
Schools
School District Philipsburg-Osceola Area
Others
Pets Allowed N
Senior Community No
Tax ID 1120O1338300007
Ownership Fee Simple
SqFt Source Assessor
Acceptable Financing Cash, Conventional, FHA, PHFA, USDA, VA
Listing Terms Cash, Conventional, FHA, PHFA, USDA, VA
Financing Cash,Conventional,FHA,PHFA,USDA,VA
Special Listing Condition Standard
Read Less

Bought with Josie Tekely • Keller Williams Advantage Realty



