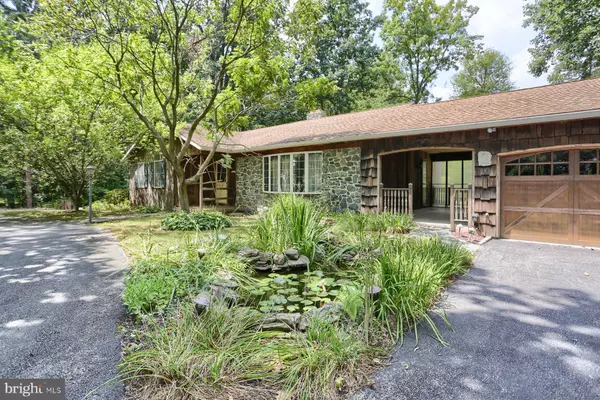For more information regarding the value of a property, please contact us for a free consultation.
4102 SMOKETOWN RD Glenville, PA 17329
Want to know what your home might be worth? Contact us for a FREE valuation!

Our team is ready to help you sell your home for the highest possible price ASAP
Key Details
Sold Price $275,000
Property Type Single Family Home
Sub Type Detached
Listing Status Sold
Purchase Type For Sale
Square Footage 2,490 sqft
Price per Sqft $110
Subdivision None Available
MLS Listing ID PAYK2066500
Sold Date 10/09/24
Style Ranch/Rambler
Bedrooms 3
Full Baths 1
Half Baths 1
HOA Y/N N
Abv Grd Liv Area 1,390
Originating Board BRIGHT
Year Built 1975
Annual Tax Amount $5,033
Tax Year 2024
Lot Size 1.027 Acres
Acres 1.03
Property Description
Great Family Home in Southwestern SD located 5 minutes from Codorus State Park. This 3 Bedroom, 2.5 Bath Rancher is situated on a 1.02 Acre lot. Outside features include attached 2 car garage, semi-circular driveway, koi pond, Barn and shed with electric, mature trees and landscaping. Interior features include natural wood floors, built-ins, second kitchen on lower level, walk-out patio, 2 fireplaces. Bring your ideas and make this your Dream Home!
Location
State PA
County York
Area Manheim Twp (15237)
Zoning AGRICULTURAL
Rooms
Basement Connecting Stairway, Walkout Level, Partially Finished
Main Level Bedrooms 3
Interior
Interior Features 2nd Kitchen, Built-Ins, Combination Kitchen/Dining, Entry Level Bedroom, Stove - Wood, Wood Floors
Hot Water Electric
Heating Baseboard - Electric, Wood Burn Stove
Cooling None
Flooring Carpet, Concrete, Wood
Fireplaces Number 2
Fireplaces Type Brick
Fireplace Y
Heat Source Electric
Laundry Basement, Hookup
Exterior
Exterior Feature Patio(s), Breezeway
Parking Features Oversized
Garage Spaces 7.0
Water Access N
Roof Type Asphalt
Accessibility 2+ Access Exits
Porch Patio(s), Breezeway
Attached Garage 2
Total Parking Spaces 7
Garage Y
Building
Lot Description Front Yard, Partly Wooded
Story 1
Foundation Concrete Perimeter
Sewer Private Sewer, Private Septic Tank
Water Well
Architectural Style Ranch/Rambler
Level or Stories 1
Additional Building Above Grade, Below Grade
Structure Type Brick,Dry Wall,Paneled Walls,Wood Walls
New Construction N
Schools
Elementary Schools Manheim
High Schools South Western Senior
School District South Western
Others
Senior Community No
Tax ID 37-000-CF-0053-D0-00000
Ownership Fee Simple
SqFt Source Assessor
Acceptable Financing Cash, Conventional
Listing Terms Cash, Conventional
Financing Cash,Conventional
Special Listing Condition Standard
Read Less

Bought with Jeffrey Garber • RE/MAX Quality Service, Inc.



