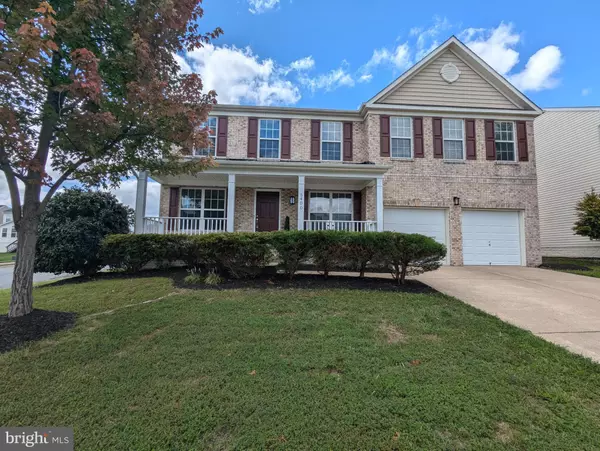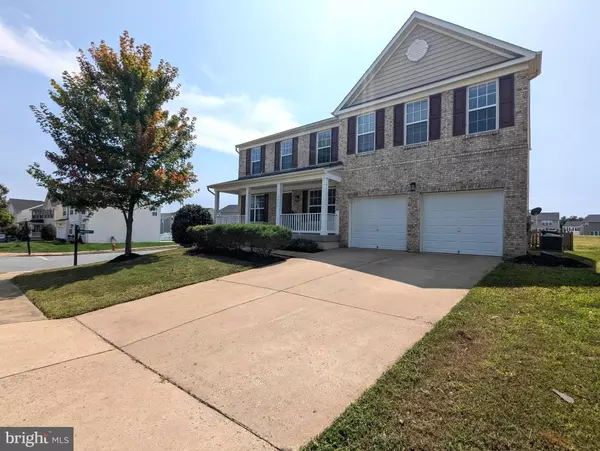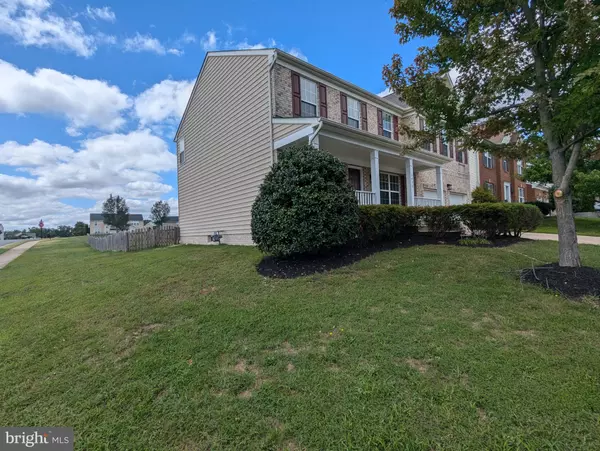For more information regarding the value of a property, please contact us for a free consultation.
5400 JOSHUA TREE CIR Fredericksburg, VA 22407
Want to know what your home might be worth? Contact us for a FREE valuation!

Our team is ready to help you sell your home for the highest possible price ASAP
Key Details
Sold Price $599,900
Property Type Single Family Home
Sub Type Detached
Listing Status Sold
Purchase Type For Sale
Square Footage 3,974 sqft
Price per Sqft $150
Subdivision Lees Parke
MLS Listing ID VASP2028158
Sold Date 10/30/24
Style Colonial
Bedrooms 5
Full Baths 3
Half Baths 1
HOA Fees $97/mo
HOA Y/N Y
Abv Grd Liv Area 2,824
Originating Board BRIGHT
Year Built 2005
Annual Tax Amount $2,854
Tax Year 2024
Lot Size 10,727 Sqft
Acres 0.25
Property Description
Welcome to this exceptional brick-front home situated on a desirable corner lot. From the moment you arrive, you'll be captivated by the beautifully landscaped yard and inviting front porch—perfect for relaxing.
Step inside to find rich hardwood floors encompassing the living room, dining area, and kitchen. The large family room, complete with a cozy fireplace, provides a warm and welcoming atmosphere. The kitchen is a chef's dream, featuring stainless steel appliances, granite countertops, recessed lighting, and a gas cooktop. The space seamlessly extends into a bright, tiled sunroom with easy access to the expansive backyard.
Upstairs, you'll find four spacious bedrooms plus a versatile den, all freshly carpeted. The bathrooms are elegantly designed with stunning tiles and quartz countertops. The entire home has been freshly painted, including doors and trims, enhancing the open and airy floor plan.
The fully finished basement offers endless possibilities, including a potential 5th bedroom, media room, and a full bathroom, with convenient walk-up access to the outdoors. The large, flat fenced yard is perfect for outdoor activities and entertaining.
With a new roof, and new carpet, new paint along with modern updates throughout, this home is truly move-in ready. Don't miss the opportunity to make this beautiful home yours!
Location
State VA
County Spotsylvania
Zoning PDH-2
Rooms
Basement Daylight, Full, Connecting Stairway, Improved, Rear Entrance, Sump Pump
Interior
Hot Water Natural Gas
Heating Forced Air
Cooling Central A/C
Fireplaces Number 1
Fireplaces Type Corner
Fireplace Y
Heat Source Natural Gas
Exterior
Parking Features Garage - Front Entry, Garage Door Opener
Garage Spaces 6.0
Fence Fully, Rear
Water Access N
Accessibility Other
Attached Garage 2
Total Parking Spaces 6
Garage Y
Building
Story 3
Foundation Permanent
Sewer Public Sewer
Water Public
Architectural Style Colonial
Level or Stories 3
Additional Building Above Grade, Below Grade
New Construction N
Schools
School District Spotsylvania County Public Schools
Others
Senior Community No
Tax ID 35M7-306-
Ownership Fee Simple
SqFt Source Assessor
Special Listing Condition Standard
Read Less

Bought with Wade F Caple • Long & Foster Real Estate, Inc.



