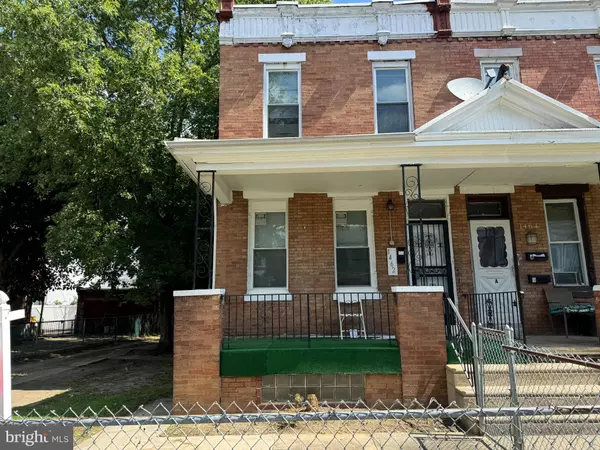For more information regarding the value of a property, please contact us for a free consultation.
1462 PRINCESS AVE Camden, NJ 08103
Want to know what your home might be worth? Contact us for a FREE valuation!

Our team is ready to help you sell your home for the highest possible price ASAP
Key Details
Sold Price $205,000
Property Type Townhouse
Sub Type End of Row/Townhouse
Listing Status Sold
Purchase Type For Sale
Square Footage 1,792 sqft
Price per Sqft $114
Subdivision Parkside
MLS Listing ID NJCD2073366
Sold Date 10/31/24
Style Straight Thru
Bedrooms 4
Full Baths 1
Half Baths 1
HOA Y/N N
Abv Grd Liv Area 1,792
Originating Board BRIGHT
Year Built 1920
Annual Tax Amount $2,743
Tax Year 2023
Lot Size 3,999 Sqft
Acres 0.09
Lot Dimensions 40.00 x 0.00
Property Description
Welcome to this charming 1,792 square foot townhouse in the well-established neighborhood of Parkside. An excellent opportunity for those with a vision for transformation. This two-story residence is in need of some tender loving care (TLC). As you step through the front door, you are greeted by the potential that awaits within. The main floor features a functional layout with a spacious living room, half bath and dining room perfect for entertaining or creating a cozy retreat. The adjacent kitchen, though in need of updates, provides a solid foundation for a culinary enthusiast to design their dream space, behind the kitchen could be a mud room, office or flex room with access to the side and back yard. Upstairs, discover four nice sized bedrooms, butler stairs into the kitchen, offering ample natural light and the promise of peaceful nights. The full bathroom while functional, invites the opportunity for modernization and personal touches to enhance its appeal. Outside, a private patio area beckons for outdoor enjoyment and the possibility of creating a charming outdoor oasis. Located in a well-established community, this townhouse is surrounded by amenities, schools, and parks and the hospital making it an ideal setting for those seeking both convenience and potential value appreciation. Embrace the chance to revitalize and reimagine this property, turning it into a personalized haven that reflects your style and preferences. Bring your creativity and vision to unlock the hidden potential of this 1,792 sq ft townhouse. This home is eligible for the Wells Fargo dream plan home 5K closing cost credit and Bank of America's home grant up to 10K for those that qualify. Seller is offering the buyer a 1 year home warranties with America's Preferred Home Warranty. Property being sold AS-Is.
Location
State NJ
County Camden
Area Camden City (20408)
Zoning RES
Rooms
Basement Daylight, Partial
Interior
Hot Water Electric
Heating Radiator
Cooling None
Fireplace N
Heat Source Electric
Exterior
Garage Spaces 5.0
Utilities Available Electric Available, Cable TV Available, Phone Available
Water Access N
Accessibility None
Total Parking Spaces 5
Garage N
Building
Lot Description SideYard(s)
Story 2
Foundation Concrete Perimeter, Block
Sewer Public Sewer
Water Public
Architectural Style Straight Thru
Level or Stories 2
Additional Building Above Grade, Below Grade
New Construction N
Schools
School District Camden City Schools
Others
Pets Allowed Y
Senior Community No
Tax ID 08-01299-00042
Ownership Fee Simple
SqFt Source Assessor
Acceptable Financing Cash, Conventional, FHA, VA
Horse Property N
Listing Terms Cash, Conventional, FHA, VA
Financing Cash,Conventional,FHA,VA
Special Listing Condition Standard
Pets Allowed No Pet Restrictions
Read Less

Bought with Ramona Torres • Weichert Realtors-Cherry Hill



