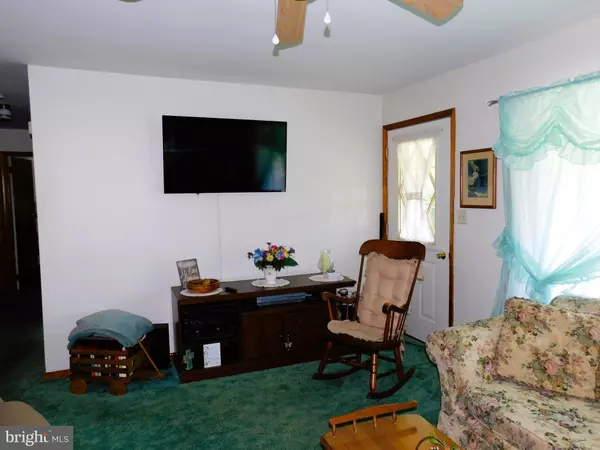For more information regarding the value of a property, please contact us for a free consultation.
68 DRESSLER ST Mifflintown, PA 17059
Want to know what your home might be worth? Contact us for a FREE valuation!

Our team is ready to help you sell your home for the highest possible price ASAP
Key Details
Sold Price $195,000
Property Type Single Family Home
Sub Type Detached
Listing Status Sold
Purchase Type For Sale
Square Footage 1,120 sqft
Price per Sqft $174
Subdivision None Available
MLS Listing ID PAJT2012044
Sold Date 11/04/24
Style Raised Ranch/Rambler
Bedrooms 3
Full Baths 1
HOA Y/N N
Abv Grd Liv Area 1,120
Originating Board BRIGHT
Year Built 1973
Annual Tax Amount $1,815
Tax Year 2023
Lot Size 0.340 Acres
Acres 0.34
Lot Dimensions 0.00 x 0.00
Property Description
3 Bed 1 Bath Milford Twp rancher with full basement over 3/4 finished. One room in basement would serve as a bedroom. Large living room with working fireplace. With a fire blazing, watch the snowflakes come down across the valley from living room window. Large room in basement with bar provides for entertaining. Hardwood floors on above ground level. New furnace with central air installed in 2021. Recently installed handicapped shower. Kitchen is updated. Covered patio off of kitchen- dining area. Enjoy coffee in the morning with warming sun and shade in the evenings. Minutes from the amenities of town and Rte 322 yet has the feel of country. This property is ready to move into for the first time home buyer to the buyer downsizing. Seller is the first owner of this home. Don't delay taking a look at this one.
Location
State PA
County Juniata
Area Milford Twp (14809)
Zoning RESIDENTIAL
Direction North
Rooms
Other Rooms Living Room, Dining Room, Bedroom 2, Bedroom 3, Kitchen, Bedroom 1, Primary Bathroom
Basement Partially Finished
Main Level Bedrooms 3
Interior
Hot Water Electric
Heating Hot Water
Cooling Central A/C
Flooring Carpet, Hardwood
Fireplaces Number 1
Fireplaces Type Brick, Electric, Wood
Equipment Refrigerator, Stove, Dryer - Electric, Washer - Front Loading
Fireplace Y
Appliance Refrigerator, Stove, Dryer - Electric, Washer - Front Loading
Heat Source Oil
Laundry Main Floor
Exterior
Exterior Feature Deck(s)
Utilities Available Electric Available, Sewer Available
Water Access N
View Valley
Roof Type Asphalt
Street Surface Black Top
Accessibility None
Porch Deck(s)
Road Frontage Boro/Township
Garage N
Building
Lot Description Cleared, Sloping, Year Round Access
Story 1
Foundation Block
Sewer Public Sewer
Water Well
Architectural Style Raised Ranch/Rambler
Level or Stories 1
Additional Building Above Grade, Below Grade
Structure Type Dry Wall
New Construction N
Schools
Elementary Schools Juniata
Middle Schools Tuscarora
High Schools Juniata
School District Juniata County
Others
Pets Allowed Y
Senior Community No
Tax ID 09-17A-035
Ownership Fee Simple
SqFt Source Assessor
Acceptable Financing Cash, Conventional, FHA, VA
Listing Terms Cash, Conventional, FHA, VA
Financing Cash,Conventional,FHA,VA
Special Listing Condition Standard
Pets Allowed No Pet Restrictions
Read Less

Bought with Jamie McMaster • EXP Realty, LLC



