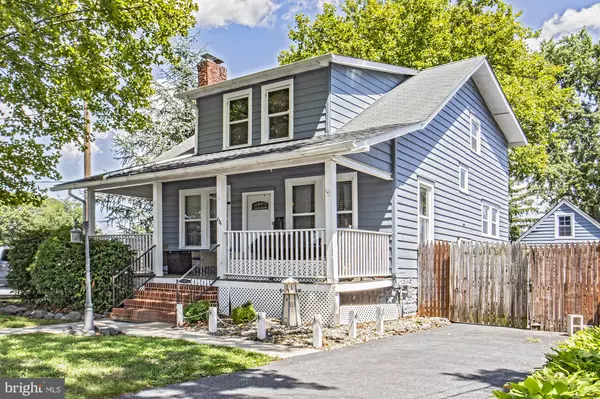For more information regarding the value of a property, please contact us for a free consultation.
64 OAK ST Pennsville, NJ 08070
Want to know what your home might be worth? Contact us for a FREE valuation!

Our team is ready to help you sell your home for the highest possible price ASAP
Key Details
Sold Price $229,000
Property Type Single Family Home
Sub Type Detached
Listing Status Sold
Purchase Type For Sale
Square Footage 1,196 sqft
Price per Sqft $191
Subdivision None Available
MLS Listing ID NJSA2011918
Sold Date 11/12/24
Style Colonial
Bedrooms 3
Full Baths 1
HOA Y/N N
Abv Grd Liv Area 1,196
Originating Board BRIGHT
Year Built 1929
Annual Tax Amount $5,403
Tax Year 2023
Lot Size 9,500 Sqft
Acres 0.22
Lot Dimensions 50.00 x 190.00
Property Description
Welcome home to this charming two-story home in the heart of Pennsville with a large porch on the front of the house. This property does not require flood insurance and has very low taxes. As you enter the home you will see the character immediately. Built-in shelves along the wall surrounding the fireplace in the living room, wood trim throughout the house and wood floors throughout the living, dining and bedrooms. The three bedrooms are located on the second level with a full bath. The primary bedroom has a large walk-in closet great for storage of clothing or decor. The secondary bedroom also has a large wall in closet. The hall bath has been updated with tile add a new vanity. On the main floor, you have a beautiful living room, great for hosting as it flows directly into the formal dining room just off the kitchen. Through the kitchen is the access to the basement or you can go outside to the large backyard with a fully fenced in backyard. Also there is a detached garage at the end of the asphalt driveway with plenty of room for storage for a camper in the backyard! Don’t wait! This one won’t last long! This home is being sold in as is condition. All repairs and certifications will be the responsibility of the buyer.
Location
State NJ
County Salem
Area Pennsville Twp (21709)
Zoning 02/0
Rooms
Basement Full, Unfinished
Interior
Interior Features Wood Floors, Attic, Ceiling Fan(s), Floor Plan - Traditional, Formal/Separate Dining Room, Kitchen - Galley, Bathroom - Tub Shower, Walk-in Closet(s)
Hot Water Electric
Heating Forced Air
Cooling Ceiling Fan(s), Window Unit(s)
Fireplaces Number 2
Fireplaces Type Brick, Wood, Gas/Propane
Equipment Oven/Range - Gas, Refrigerator, Stainless Steel Appliances, Washer, Dryer
Fireplace Y
Appliance Oven/Range - Gas, Refrigerator, Stainless Steel Appliances, Washer, Dryer
Heat Source Natural Gas
Laundry Main Floor
Exterior
Parking Features Garage - Front Entry
Garage Spaces 4.0
Water Access N
Accessibility None
Total Parking Spaces 4
Garage Y
Building
Story 2
Foundation Block
Sewer Public Sewer
Water Public
Architectural Style Colonial
Level or Stories 2
Additional Building Above Grade, Below Grade
New Construction N
Schools
High Schools Pennsville Memorial H.S.
School District Pennsville Township Public Schools
Others
Senior Community No
Tax ID 09-02704-00024
Ownership Fee Simple
SqFt Source Assessor
Acceptable Financing Cash, Conventional
Listing Terms Cash, Conventional
Financing Cash,Conventional
Special Listing Condition Standard
Read Less

Bought with Janneza Roane • BHHS Fox & Roach-Marlton
GET MORE INFORMATION




