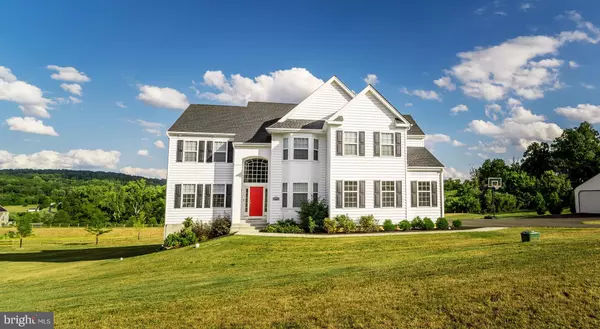For more information regarding the value of a property, please contact us for a free consultation.
7300 MOUNT VERNON DR Zionsville, PA 18092
Want to know what your home might be worth? Contact us for a FREE valuation!

Our team is ready to help you sell your home for the highest possible price ASAP
Key Details
Sold Price $835,000
Property Type Single Family Home
Sub Type Detached
Listing Status Sold
Purchase Type For Sale
Square Footage 4,159 sqft
Price per Sqft $200
Subdivision Brookshire
MLS Listing ID PALH2009288
Sold Date 11/15/24
Style Colonial
Bedrooms 4
Full Baths 3
Half Baths 1
HOA Fees $45/ann
HOA Y/N Y
Abv Grd Liv Area 3,259
Originating Board BRIGHT
Year Built 2021
Annual Tax Amount $9,756
Tax Year 2023
Lot Size 3.602 Acres
Acres 3.6
Lot Dimensions 0.00 x 0.00
Property Description
Just imagine owning more than just a place to live - and enjoying a front-row seat to nature's most breathtaking performances year round. Designed to offer 360-degree PANORAMIC VIEWS for all seasons, modern elegance & abundant spaces in sought-after East Penn SD. This custom-built 3-year young home was lovingly placed on a 3+ acre lot to maximize views, create a FINISHED WALK-OUT BASEMENT, & maximize yard space with plenty of room to spare. This home could be perfect for your car collection and/or expanded family living! As you pull up, you will be impressed by the lot size & warm curb appeal. Can you picture entertaining in the GOURMET KITCHEN with expanded 9' center island, flowing into the family room with its 2 story wall of windows overlooking the backyard? Need privacy to work from home? The PRIVATE FIRST-FLOOR OFFICE or the office/flex space off the Primary Bedroom makes working from home ideal. Upstairs you will find a Primary Bedroom getaway with tray ceiling detail, spacious ensuite bath with double sinks, soaking tub, separate shower and private commode. Dual walk-in closets, and a flex space ideal for a second office, gym, or relaxation/meditation lounge. 3 additional bedrooms, & a modern hall bath, plus an overlook to the family room for more natural light and gorgeous views complete this floor. The fully finished walkout lower level provides additional living space with options! No dark cave here! Bright and light - perfect for elegant entertaining or expanded living. This level features a bedroom/study and full bath (with both direct from the main area and private access from the flex room) in addition to the entertaining space, as well as direct access to the yard! Auto enthusiast? Hobbyist? Have bikes/trikes/toys? The 3-CAR ATTACHED & a 2-CAR DETACHED garage (w/ loft and storage) plus an expanded driveway provide ample & secure space for all your needs! So many homes in this price point need major renovation to come close to this home. Why buy a project or wait for new construction when you can buy perfection ready for you to make your paradise now. Recognized in the news as a hot commuter location! Convenient to Philadelphia, NJ, NY, and the Poconos. Outdoor enthusiasts will love the short 12 minute drive to Bear Creek Mountain Resort! This home is more than a residence; it's an experience. Embrace the lifestyle you deserve. Immerse yourself in the beauty of this home even more by viewing the virtual tours and then make your appointment today to see this incredible property firsthand.
Location
State PA
County Lehigh
Area Upper Milford Twp (12321)
Zoning R-A
Rooms
Other Rooms Living Room, Dining Room, Primary Bedroom, Sitting Room, Bedroom 2, Bedroom 3, Bedroom 4, Kitchen, Game Room, Family Room, Den, Laundry, Other, Office, Bonus Room, Primary Bathroom, Full Bath, Half Bath
Basement Poured Concrete, Walkout Level, Windows, Partially Finished
Interior
Interior Features Bar, Carpet, Ceiling Fan(s), Crown Moldings, Dining Area, Double/Dual Staircase, Bathroom - Stall Shower, Floor Plan - Open, Formal/Separate Dining Room, Kitchen - Gourmet, Kitchen - Island, Pantry, Primary Bath(s), Recessed Lighting, Sound System, Bathroom - Soaking Tub, Upgraded Countertops, Walk-in Closet(s), Water Treat System, Window Treatments, Other
Hot Water Propane
Heating Forced Air
Cooling Central A/C
Flooring Luxury Vinyl Plank, Ceramic Tile, Carpet
Fireplaces Number 1
Fireplaces Type Gas/Propane
Equipment Built-In Microwave, Built-In Range, Dishwasher, Disposal, Oven - Double, Range Hood, Stainless Steel Appliances, Water Dispenser, Water Heater - High-Efficiency, Washer/Dryer Hookups Only
Fireplace Y
Window Features Casement,Energy Efficient,Low-E,Palladian,Screens
Appliance Built-In Microwave, Built-In Range, Dishwasher, Disposal, Oven - Double, Range Hood, Stainless Steel Appliances, Water Dispenser, Water Heater - High-Efficiency, Washer/Dryer Hookups Only
Heat Source Propane - Leased
Laundry Main Floor
Exterior
Exterior Feature Deck(s)
Parking Features Garage - Side Entry, Garage Door Opener, Oversized
Garage Spaces 5.0
Water Access N
View Valley
Roof Type Architectural Shingle
Street Surface Black Top,Paved
Accessibility None
Porch Deck(s)
Attached Garage 3
Total Parking Spaces 5
Garage Y
Building
Story 2
Foundation Concrete Perimeter
Sewer Septic = # of BR, Septic > # of BR
Water Well
Architectural Style Colonial
Level or Stories 2
Additional Building Above Grade, Below Grade
New Construction N
Schools
School District East Penn
Others
HOA Fee Include Common Area Maintenance,Other
Senior Community No
Tax ID 547280953724-00001
Ownership Fee Simple
SqFt Source Assessor
Security Features Carbon Monoxide Detector(s),Security System,Smoke Detector
Acceptable Financing Cash, Conventional
Listing Terms Cash, Conventional
Financing Cash,Conventional
Special Listing Condition Standard
Read Less

Bought with NON MEMBER • Non Subscribing Office



