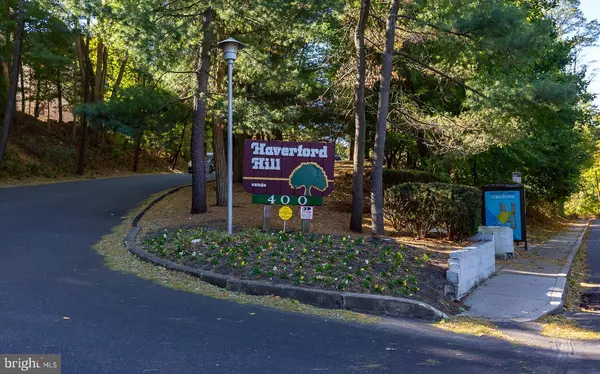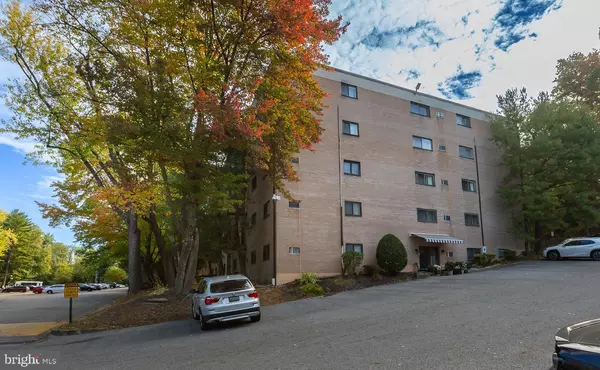For more information regarding the value of a property, please contact us for a free consultation.
400 GLENDALE #D41 Havertown, PA 19083
Want to know what your home might be worth? Contact us for a FREE valuation!

Our team is ready to help you sell your home for the highest possible price ASAP
Key Details
Sold Price $190,000
Property Type Condo
Sub Type Condo/Co-op
Listing Status Sold
Purchase Type For Sale
Square Footage 1,288 sqft
Price per Sqft $147
Subdivision Haverford Hill
MLS Listing ID PADE2077902
Sold Date 11/19/24
Style Other
Bedrooms 2
Full Baths 2
Condo Fees $424/mo
HOA Y/N N
Abv Grd Liv Area 1,288
Originating Board BRIGHT
Year Built 1967
Annual Tax Amount $3,062
Tax Year 2023
Lot Dimensions 0.00 x 0.00
Property Description
Welcome to Haverford Hill community. This move-in ready 2 bedroom, 2 bathroom condo offers a convenient lifestyle in the renowned Haverford School District. The spacious Living Room offers a sliding door that opens to your private balcony with tree lined views. The adjacent Dining Room makes entertaining easy. The Kitchen has a built-in microwave and new flooring. The Primary Bedroom has a large walk-in closet. Also, the adjacent bathroom was completely updated with a walk-in shower. New wall-to-wall carpeting in LR, DR, Hall, and both Bedrooms. The second Bathroom has been updated too. Laundry facilities are located on the 1st floor. Haverford Hill is located in a prime spot for easy access to shopping, public transportation, and major highways. The Condo fee covers ground maintenance , building maintenance, snow removal, pool, playground, picnic area, and ample parking. Pack your bags and enjoy the amenities. Capital Contribution Fee is 2 x monthly fee.
Location
State PA
County Delaware
Area Haverford Twp (10422)
Zoning RESIDENTIAL
Rooms
Other Rooms Living Room, Dining Room, Primary Bedroom, Bedroom 2, Kitchen, Bathroom 1, Bathroom 2
Main Level Bedrooms 2
Interior
Interior Features Ceiling Fan(s), Walk-in Closet(s)
Hot Water Electric
Heating Baseboard - Electric
Cooling Wall Unit
Flooring Carpet, Laminated
Equipment Built-In Microwave, Dishwasher, Oven/Range - Electric
Fireplace N
Appliance Built-In Microwave, Dishwasher, Oven/Range - Electric
Heat Source Electric
Laundry Lower Floor
Exterior
Amenities Available Tot Lots/Playground, Laundry Facilities, Elevator, Swimming Pool
Water Access N
View Trees/Woods
Accessibility Elevator
Garage N
Building
Story 1
Unit Features Mid-Rise 5 - 8 Floors
Sewer Public Sewer
Water Public
Architectural Style Other
Level or Stories 1
Additional Building Above Grade, Below Grade
New Construction N
Schools
School District Haverford Township
Others
Pets Allowed Y
HOA Fee Include Common Area Maintenance,Ext Bldg Maint,Management,Pool(s),Snow Removal,Trash
Senior Community No
Tax ID 22-09-01137-90
Ownership Fee Simple
SqFt Source Assessor
Security Features Main Entrance Lock
Acceptable Financing Cash, Conventional
Listing Terms Cash, Conventional
Financing Cash,Conventional
Special Listing Condition Standard
Pets Allowed Case by Case Basis
Read Less

Bought with Joseph U Milani • Long & Foster Real Estate, Inc.



