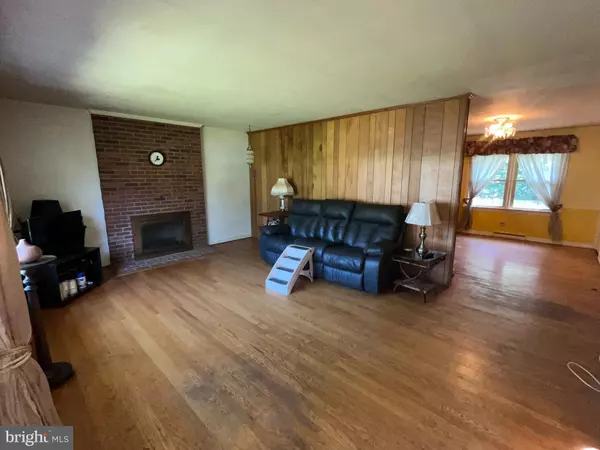For more information regarding the value of a property, please contact us for a free consultation.
28 RIDGEMORE CIR Fredericksburg, VA 22405
Want to know what your home might be worth? Contact us for a FREE valuation!

Our team is ready to help you sell your home for the highest possible price ASAP
Key Details
Sold Price $385,000
Property Type Single Family Home
Sub Type Detached
Listing Status Sold
Purchase Type For Sale
Square Footage 2,344 sqft
Price per Sqft $164
Subdivision Spring Valley
MLS Listing ID VAST2031884
Sold Date 11/19/24
Style Ranch/Rambler,Raised Ranch/Rambler
Bedrooms 3
Full Baths 3
HOA Y/N N
Abv Grd Liv Area 1,344
Originating Board BRIGHT
Year Built 1969
Annual Tax Amount $2,530
Tax Year 2022
Lot Size 0.577 Acres
Acres 0.58
Property Description
This charming Brick Rambler offers classic appeal and modern potential, set on over half an acre in a highly desirable location. Featuring 3 spacious bedrooms and 2.5 bathrooms, this home provides ample space for comfortable living. The interior boasts real hardwood floors, a tiled bathroom, and the warmth of gas heat. The living areas are enhanced by two inviting fireplaces, perfect for cozy gatherings.
The full basement, partially finished with a walkout option, adds versatility to the space, providing room for storage, a workshop, or future expansion. A one-car garage and paved driveway offer convenience, while the property itself presents opportunities for outdoor enjoyment.
Though the home needs some TLC, it's brimming with potential. With a little imagination, you can restore its original charm and make it truly your own. This property is an excellent investment in a great location, offering both comfort and a chance to add value.
Location
State VA
County Stafford
Zoning R1
Rooms
Basement Daylight, Partial, Full, Partially Finished, Rear Entrance, Walkout Level, Windows
Main Level Bedrooms 3
Interior
Interior Features Ceiling Fan(s), Combination Kitchen/Dining, Kitchen - Country, Primary Bath(s), Wood Floors
Hot Water Natural Gas
Heating Central
Cooling Central A/C
Fireplace N
Heat Source Natural Gas
Laundry Hookup, Lower Floor
Exterior
Parking Features Garage - Front Entry, Inside Access
Garage Spaces 6.0
Water Access N
Accessibility None
Attached Garage 1
Total Parking Spaces 6
Garage Y
Building
Story 2
Foundation Block
Sewer Public Sewer
Water Public
Architectural Style Ranch/Rambler, Raised Ranch/Rambler
Level or Stories 2
Additional Building Above Grade, Below Grade
New Construction N
Schools
Elementary Schools Falmouth
Middle Schools Edward E. Drew
High Schools Stafford
School District Stafford County Public Schools
Others
Senior Community No
Tax ID 53F 3 113
Ownership Fee Simple
SqFt Source Assessor
Special Listing Condition Standard
Read Less

Bought with Ruby A Brabo • Long & Foster Real Estate, Inc.



