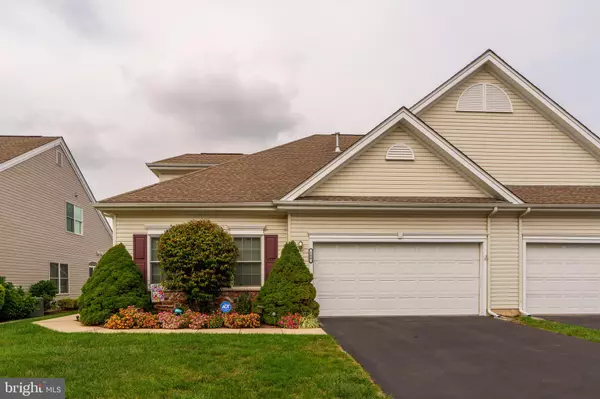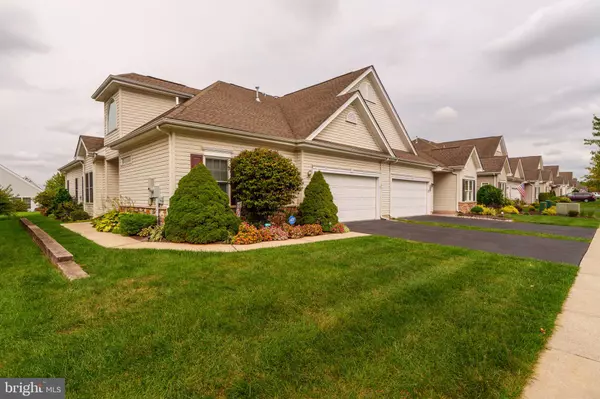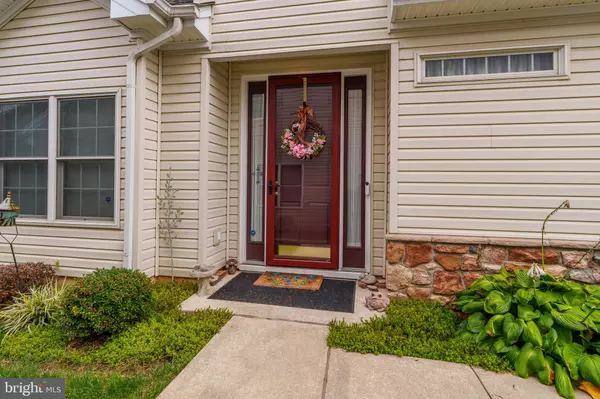For more information regarding the value of a property, please contact us for a free consultation.
100 MOOR DR Easton, PA 18045
Want to know what your home might be worth? Contact us for a FREE valuation!

Our team is ready to help you sell your home for the highest possible price ASAP
Key Details
Sold Price $355,000
Property Type Single Family Home
Sub Type Twin/Semi-Detached
Listing Status Sold
Purchase Type For Sale
Square Footage 1,826 sqft
Price per Sqft $194
Subdivision Highlands At Glenmoo
MLS Listing ID PANH2006574
Sold Date 11/18/24
Style Ranch/Rambler
Bedrooms 2
Full Baths 2
HOA Fees $420/mo
HOA Y/N Y
Abv Grd Liv Area 1,826
Originating Board BRIGHT
Year Built 2007
Annual Tax Amount $6,101
Tax Year 2022
Lot Dimensions 0.00 x 0.00
Property Description
Welcome to this well-cared-for 2-bedroom, 2-bathroom home in the highly desirable, active adult community of The Highlands at Glenmoor. Offering the perfect combination of comfort and style, it features one-floor living with a spacious open floor plan, a large kitchen, and a convenient laundry room off the kitchen and garage. The primary bedroom is a peaceful retreat with ample closet space and an expansive en-suite bathroom. The home features a large living room with a sunroom/Florida room that leads to a lovely fenced patio with an awning. Outside, you'll find a beautiful patio with an awning, ideal for relaxing. The community offers an array of amenities, including a clubhouse, swimming pool, fitness center, tennis courts, billiards, shuffleboard, and more, providing an active and social lifestyle. Conveniently located near major highways for easy access to local amenities, this home is a must-see!
Location
State PA
County Northampton
Area Palmer Twp (12424)
Zoning MDR
Rooms
Other Rooms Living Room, Dining Room, Primary Bedroom, Kitchen, Bedroom 1, Sun/Florida Room, Laundry, Primary Bathroom
Main Level Bedrooms 2
Interior
Interior Features Attic, Bathroom - Tub Shower, Bathroom - Stall Shower, Carpet, Combination Kitchen/Dining, Combination Kitchen/Living, Dining Area, Entry Level Bedroom, Family Room Off Kitchen, Flat, Floor Plan - Open, Formal/Separate Dining Room, Kitchen - Eat-In, Primary Bath(s), Walk-in Closet(s)
Hot Water Electric
Heating Forced Air
Cooling Central A/C
Flooring Carpet, Hardwood, Vinyl, Ceramic Tile
Equipment Built-In Microwave, Built-In Range, Dishwasher, Refrigerator
Fireplace N
Appliance Built-In Microwave, Built-In Range, Dishwasher, Refrigerator
Heat Source Natural Gas
Laundry Main Floor, Washer In Unit, Dryer In Unit
Exterior
Parking Features Garage - Front Entry, Garage Door Opener, Additional Storage Area, Inside Access
Garage Spaces 2.0
Amenities Available Club House, Community Center, Fitness Center, Jog/Walk Path, Meeting Room, Pool - Outdoor, Party Room, Recreational Center, Shuffleboard, Tennis Courts
Water Access N
Roof Type Architectural Shingle
Accessibility None
Attached Garage 2
Total Parking Spaces 2
Garage Y
Building
Story 1
Foundation Slab
Sewer Public Sewer
Water Public
Architectural Style Ranch/Rambler
Level or Stories 1
Additional Building Above Grade, Below Grade
New Construction N
Schools
School District Easton Area
Others
HOA Fee Include Common Area Maintenance,Pool(s),Snow Removal,Lawn Maintenance
Senior Community Yes
Age Restriction 55
Tax ID K8-12-8-102-0324
Ownership Condominium
Acceptable Financing Cash, Conventional
Listing Terms Cash, Conventional
Financing Cash,Conventional
Special Listing Condition Standard
Read Less

Bought with Barry M Lewis • Coldwell Banker Hearthside



