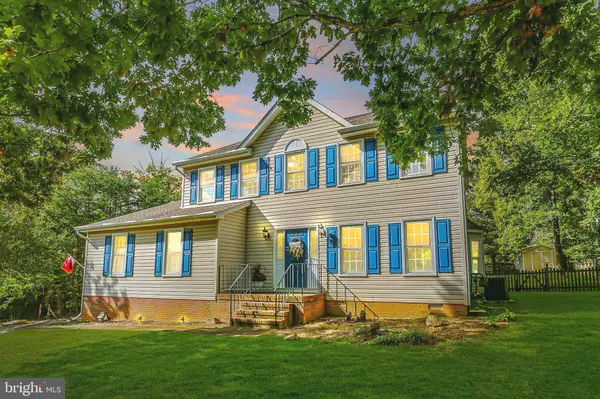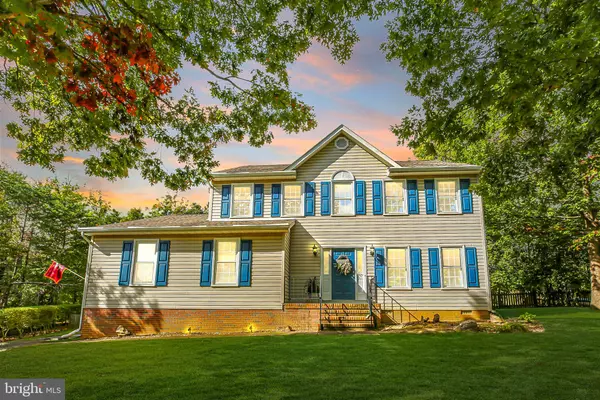For more information regarding the value of a property, please contact us for a free consultation.
9600 GUNSTON HALL RD Fredericksburg, VA 22408
Want to know what your home might be worth? Contact us for a FREE valuation!

Our team is ready to help you sell your home for the highest possible price ASAP
Key Details
Sold Price $520,000
Property Type Single Family Home
Sub Type Detached
Listing Status Sold
Purchase Type For Sale
Square Footage 2,234 sqft
Price per Sqft $232
Subdivision Grandstaff Woods
MLS Listing ID VASP2028674
Sold Date 11/22/24
Style Colonial
Bedrooms 4
Full Baths 2
Half Baths 1
HOA Fees $84/mo
HOA Y/N Y
Abv Grd Liv Area 2,234
Originating Board BRIGHT
Year Built 1993
Annual Tax Amount $2,560
Tax Year 2022
Lot Size 0.374 Acres
Acres 0.37
Property Description
Home should feel like home. A place that should give you a sense of relief as you walk through the door and allow you to breathe after a busy day. 9600 Gunston Hall bridges the gap between tranquil retreat and convenient location. This modern, light-filled home sits on a premium corner lot loving cared for and updated throughout. The location is perfect for commuters. Everything you need is minutes away: minutes to I-95, a short commute to Quantico, a two-minute drive to shopping, restaurants, coffee shops, the gym, and about 10 minutes from all the entertainment Downtown Fredericksburg has to offer. The property has been meticulously maintained and leaves nothing for the new owner to do but turn the key and move in. From the large entry, with cathedral ceilings and grand wood staircase, you see a sitting room to your right that opens into your formal dining room. The eat-in kitchen has room for a kitchen table, making it perfect for a family dinner or for entertaining guests. The kitchen combines with the family room living space creating an open, contemporary feel. The fireplace keeps the openness of the family room feeling homey even with high ceilings throughout the main level. The modern kitchen, with stainless steel appliances and upgraded granite counters, is centrally located and allows the cook in your home to create while still being part of the conversation. The kitchen has plenty of storage and room for stool seating. The bedrooms are spacious and well placed to give those staying in the master privacy. The master has plenty of closet space and easily fits a king bed. The master bath has a soaking tub, a standing glass shower, and separate vanities for easy organization. This home is filled with charming qualities. Notice all of the skylights throughout, the expansive backyard, the low maintenance patio, the 4 seasons room, the beautiful hardwood floors.
Every room in this home is large and inviting. Curl up by the fire in your open family room. Read a book in the shade on your pressed concrete patio. Enjoy a few moments of quiet in your luxury master bath. Come relax into your new home.
Location
State VA
County Spotsylvania
Zoning R2
Rooms
Other Rooms Living Room, Dining Room, Primary Bedroom, Bedroom 2, Bedroom 3, Bedroom 4, Kitchen, Family Room, Foyer, Sun/Florida Room
Interior
Interior Features Breakfast Area, Kitchen - Table Space, Dining Area, Family Room Off Kitchen, Primary Bath(s), Wood Floors, Chair Railings, Crown Moldings, Floor Plan - Open
Hot Water Electric
Heating Forced Air
Cooling Central A/C
Flooring Ceramic Tile, Wood
Fireplaces Number 1
Fireplaces Type Fireplace - Glass Doors, Mantel(s), Marble, Wood
Equipment Dishwasher, Oven/Range - Electric, Refrigerator, Built-In Microwave, Disposal, Dryer, Washer, Water Heater
Furnishings No
Fireplace Y
Window Features Bay/Bow,Palladian,Skylights
Appliance Dishwasher, Oven/Range - Electric, Refrigerator, Built-In Microwave, Disposal, Dryer, Washer, Water Heater
Heat Source Natural Gas
Laundry Main Floor
Exterior
Exterior Feature Patio(s), Porch(es)
Parking Features Garage Door Opener, Garage - Side Entry
Garage Spaces 4.0
Fence Fully, Rear
Utilities Available Multiple Phone Lines
Amenities Available Pool - Outdoor, Tot Lots/Playground
Water Access N
View Garden/Lawn, Trees/Woods
Roof Type Asphalt
Accessibility None
Porch Patio(s), Porch(es)
Road Frontage State
Attached Garage 2
Total Parking Spaces 4
Garage Y
Building
Lot Description Backs to Trees, Corner, Landscaping, Premium
Story 2
Foundation Crawl Space
Sewer Public Sewer
Water Public
Architectural Style Colonial
Level or Stories 2
Additional Building Above Grade, Below Grade
Structure Type 9'+ Ceilings,Cathedral Ceilings
New Construction N
Schools
Elementary Schools Lee Hill
Middle Schools Thornburg
High Schools Massaponax
School District Spotsylvania County Public Schools
Others
HOA Fee Include Management
Senior Community No
Tax ID 36F3-4-
Ownership Fee Simple
SqFt Source Assessor
Acceptable Financing Conventional, Other, VA, FHA
Listing Terms Conventional, Other, VA, FHA
Financing Conventional,Other,VA,FHA
Special Listing Condition Standard
Read Less

Bought with Andrea Lovelace • Realty One Group Key Properties



