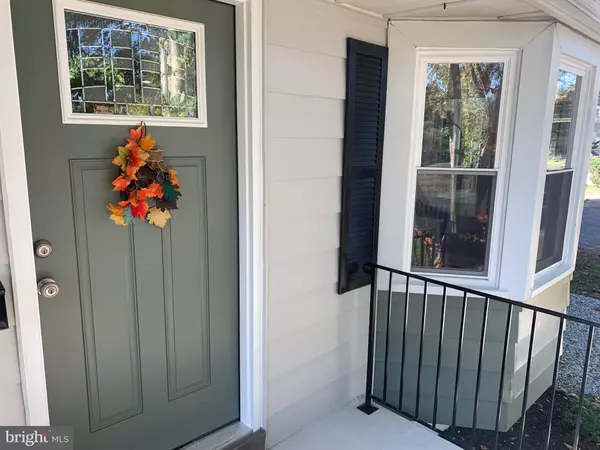For more information regarding the value of a property, please contact us for a free consultation.
77 LOCUST AVE Pennsville, NJ 08070
Want to know what your home might be worth? Contact us for a FREE valuation!

Our team is ready to help you sell your home for the highest possible price ASAP
Key Details
Sold Price $375,000
Property Type Single Family Home
Sub Type Detached
Listing Status Sold
Purchase Type For Sale
Square Footage 1,784 sqft
Price per Sqft $210
Subdivision Central Park
MLS Listing ID NJSA2012488
Sold Date 11/25/24
Style Colonial
Bedrooms 4
Full Baths 2
Half Baths 1
HOA Y/N N
Abv Grd Liv Area 1,784
Originating Board BRIGHT
Year Built 1945
Annual Tax Amount $5,384
Tax Year 2023
Lot Size 9,601 Sqft
Acres 0.22
Lot Dimensions 80 x 120 av
Property Description
Introducing a uniquely rehabbed 2-story gem with character and charm in Central Park section of Pennsville! This standout home features 3-4 spacious bedrooms and 2 1/2 baths. The inviting family room boasts a cozy fireplace, perfect for chilly nights. The stunning kitchen, complete with white cabinetry, granite countertops, and a stylish subway tile backsplash, and breakfast bar opens to the dining area with unique brick wall. Truly one-of-a-kind, not your average cookie cutter home; this home exudes individuality at every corner. Other desirable features: NO FLOOD INSURANCE NEEDED FOR LOAN PURPOSES, Two Zone new HVAC systems (natural gas & central air), 200 amp service, new windows throughout, all new flooring throughout, walk up attic, FULL BASEMENT, two stone driveways. Minutes from major highways for an easy commute. Make this unique property yours today!
Location
State NJ
County Salem
Area Pennsville Twp (21709)
Zoning 02
Rooms
Other Rooms Living Room, Dining Room, Primary Bedroom, Bedroom 2, Bedroom 3, Bedroom 4, Kitchen, Family Room
Basement Full, Interior Access, Outside Entrance, Drainage System
Main Level Bedrooms 1
Interior
Interior Features Attic, Ceiling Fan(s), Family Room Off Kitchen, Floor Plan - Traditional, Combination Kitchen/Dining
Hot Water Electric
Heating Forced Air, Zoned
Cooling Central A/C, Zoned
Flooring Luxury Vinyl Plank, Carpet
Fireplaces Number 1
Fireplaces Type Brick
Equipment Stainless Steel Appliances, Refrigerator, Stove, Built-In Microwave, Dishwasher
Fireplace Y
Window Features Double Hung,Double Pane,Screens
Appliance Stainless Steel Appliances, Refrigerator, Stove, Built-In Microwave, Dishwasher
Heat Source Natural Gas
Laundry Basement
Exterior
Exterior Feature Deck(s)
Garage Spaces 3.0
Fence Chain Link, Rear
Water Access N
Roof Type Metal,Pitched,Shingle
Accessibility None
Porch Deck(s)
Road Frontage Boro/Township
Total Parking Spaces 3
Garage N
Building
Story 2
Foundation Block
Sewer Public Sewer
Water Public
Architectural Style Colonial
Level or Stories 2
Additional Building Above Grade, Below Grade
Structure Type Plaster Walls,Brick,Dry Wall
New Construction N
Schools
High Schools Pennsville Memorial
School District Pennsville Township Public Schools
Others
Senior Community No
Tax ID 09-02004-00040
Ownership Fee Simple
SqFt Source Assessor
Acceptable Financing Cash, Conventional, FHA, USDA, VA
Listing Terms Cash, Conventional, FHA, USDA, VA
Financing Cash,Conventional,FHA,USDA,VA
Special Listing Condition Standard
Read Less

Bought with Lindsay Genay • Keller Williams Realty - Cherry Hill
GET MORE INFORMATION




