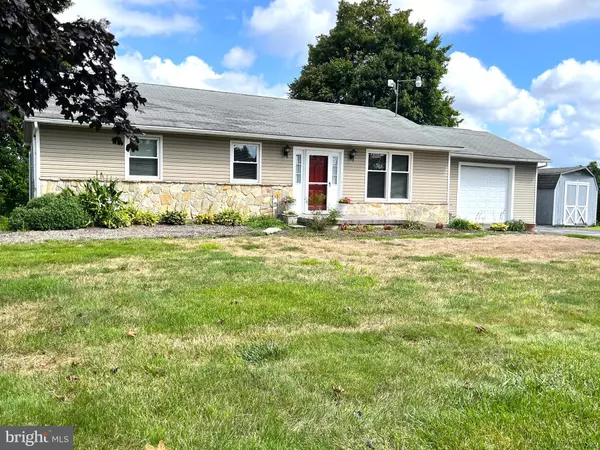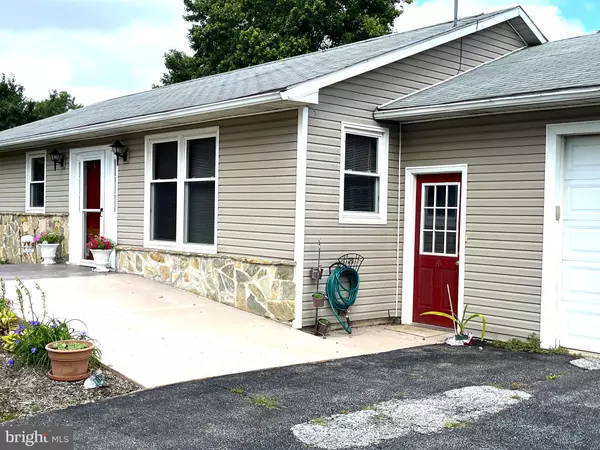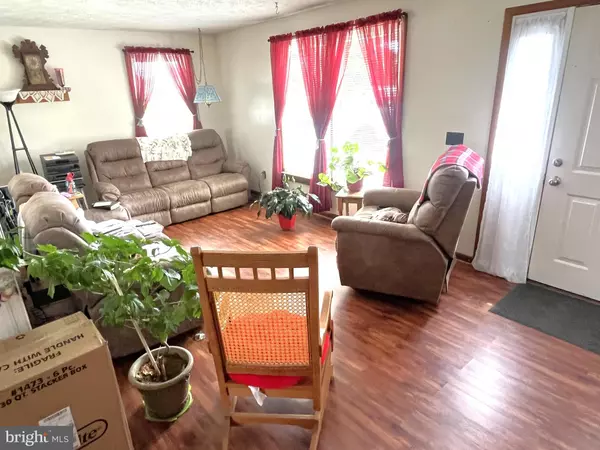For more information regarding the value of a property, please contact us for a free consultation.
225 UPPER VALLEY RD Christiana, PA 17509
Want to know what your home might be worth? Contact us for a FREE valuation!

Our team is ready to help you sell your home for the highest possible price ASAP
Key Details
Sold Price $330,000
Property Type Single Family Home
Sub Type Detached
Listing Status Sold
Purchase Type For Sale
Square Footage 1,232 sqft
Price per Sqft $267
Subdivision Sadsbury Twp
MLS Listing ID PALA2057066
Sold Date 11/26/24
Style Ranch/Rambler
Bedrooms 5
Full Baths 2
HOA Y/N N
Abv Grd Liv Area 1,232
Originating Board BRIGHT
Year Built 1989
Tax Year 2024
Lot Size 0.920 Acres
Acres 0.92
Lot Dimensions 0.00 x 0.00
Property Description
PROPERTY IS GOING TO AUCTION ON FRIDAY SEPTEMBER 27, 2024 @ 6:00 PM. THE LIST PRICE ONLY REFELCTS THE SUGGESTED STARTING BID. Clean 5-bedroom, 2 full bathroom ranch home on a .92 acre lot. Main level includes an eat-in kitchen with oak cabinetry, living room, 3 bedrooms with closets, full bathroom, laundry room, attached 1-car oversized garage, concrete wheelchair ramp in front. Daylight basement has a second full kitchen, rec room, 2 bedrooms, full bathroom, walk-out rear door, and utility room. Updated windows, water softener, LP warm air heat, LP domestic water heater, central A/C. Residential zoning, Octorara School District.
Location
State PA
County Lancaster
Area Sadsbury Twp (10555)
Zoning RESIDENTIAL
Rooms
Other Rooms Living Room, Bedroom 2, Bedroom 3, Bedroom 4, Bedroom 5, Kitchen, Bedroom 1, Laundry, Recreation Room, Utility Room, Full Bath
Basement Daylight, Full, Improved, Walkout Level
Main Level Bedrooms 3
Interior
Hot Water Propane
Heating Forced Air
Cooling Central A/C
Fireplace N
Heat Source Propane - Owned
Laundry Main Floor
Exterior
Parking Features Garage - Front Entry
Garage Spaces 1.0
Water Access N
Accessibility Ramp - Main Level
Attached Garage 1
Total Parking Spaces 1
Garage Y
Building
Story 1
Foundation Other
Sewer On Site Septic
Water Well
Architectural Style Ranch/Rambler
Level or Stories 1
Additional Building Above Grade, Below Grade
New Construction N
Schools
School District Octorara Area
Others
Senior Community No
Tax ID 550-20800-0-0000
Ownership Fee Simple
SqFt Source Assessor
Special Listing Condition Auction
Read Less

Bought with NON MEMBER • Non Subscribing Office



