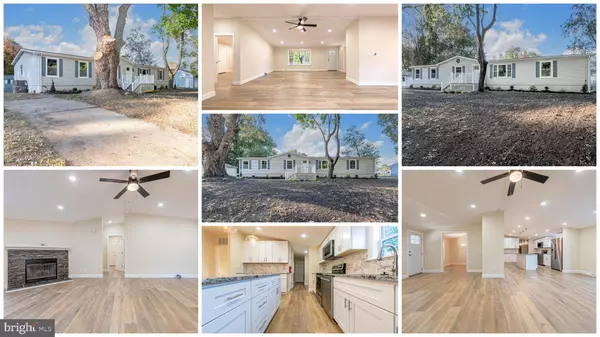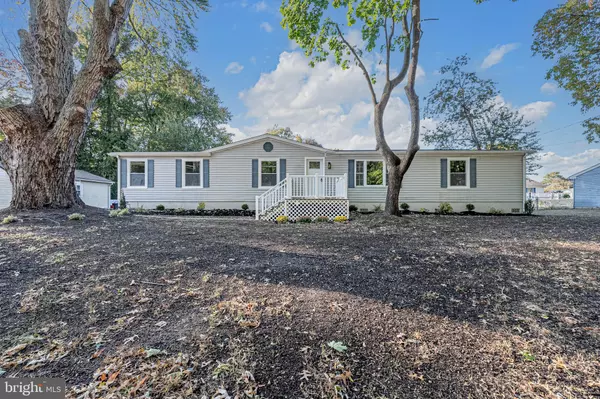For more information regarding the value of a property, please contact us for a free consultation.
15 ELDER PL Pennsville, NJ 08070
Want to know what your home might be worth? Contact us for a FREE valuation!

Our team is ready to help you sell your home for the highest possible price ASAP
Key Details
Sold Price $280,000
Property Type Single Family Home
Sub Type Detached
Listing Status Sold
Purchase Type For Sale
Square Footage 1,716 sqft
Price per Sqft $163
Subdivision None Available
MLS Listing ID NJSA2012764
Sold Date 11/27/24
Style Modular/Pre-Fabricated
Bedrooms 3
Full Baths 2
HOA Y/N N
Abv Grd Liv Area 1,716
Originating Board BRIGHT
Year Built 1996
Annual Tax Amount $8,741
Tax Year 2023
Lot Size 10,001 Sqft
Acres 0.23
Lot Dimensions 100.00 x 100.00
Property Description
This beautifully renovated home is a must-see! With public water and sewer, a brand-new roof, and upcoming lush, newly planted grass, it’s move-in ready and impeccably maintained. The interior features a modern design, complete with brand-new appliances, a cozy fireplace, and plenty of space for comfortable living. Offering 3 bedrooms and 2 full bathrooms, the home provides ample room for families or those who enjoy hosting. The primary bedroom includes a large soaking tub, perfect for relaxing. Outside, step through the sliding glass doors to a spacious patio and large backyard, ideal for outdoor gatherings. Located on a quiet dead-end street, this home offers peace and quiet while being just a short drive from all necessary amenities. Schedule your showing today—you won’t want to miss it!
Location
State NJ
County Salem
Area Pennsville Twp (21709)
Zoning 01
Direction East
Rooms
Main Level Bedrooms 3
Interior
Interior Features Bathroom - Soaking Tub, Dining Area, Entry Level Bedroom, Family Room Off Kitchen, Floor Plan - Open, Formal/Separate Dining Room, Kitchen - Country, Kitchen - Island, Primary Bath(s), Walk-in Closet(s)
Hot Water Natural Gas
Cooling Central A/C
Fireplaces Number 1
Fireplaces Type Wood
Furnishings No
Fireplace Y
Heat Source Natural Gas
Laundry Main Floor
Exterior
Garage Spaces 2.0
Water Access N
Roof Type Architectural Shingle
Accessibility Level Entry - Main, 2+ Access Exits
Total Parking Spaces 2
Garage N
Building
Story 1
Foundation Crawl Space
Sewer Public Sewer
Water Public
Architectural Style Modular/Pre-Fabricated
Level or Stories 1
Additional Building Above Grade, Below Grade
New Construction N
Schools
School District Pennsville Township Public Schools
Others
Senior Community No
Tax ID 09-03601-00007
Ownership Fee Simple
SqFt Source Assessor
Acceptable Financing Cash, Conventional, FHA, VA
Horse Property N
Listing Terms Cash, Conventional, FHA, VA
Financing Cash,Conventional,FHA,VA
Special Listing Condition Standard
Read Less

Bought with Jessica M Mortimer • Weichert Realtors-Mullica Hill
GET MORE INFORMATION




