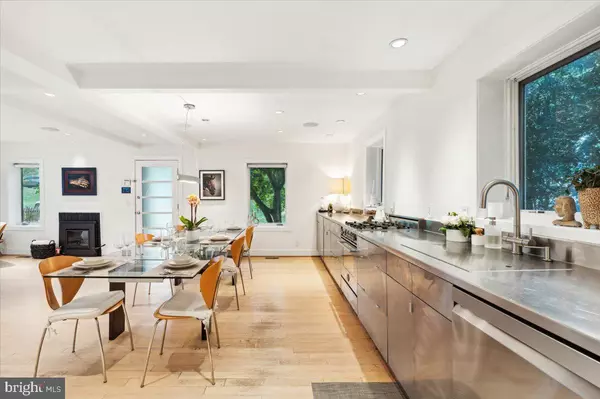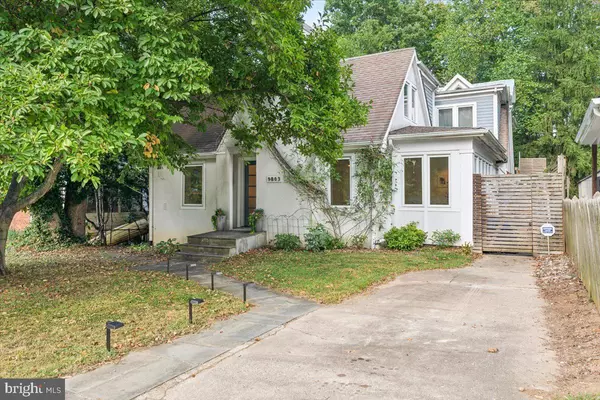For more information regarding the value of a property, please contact us for a free consultation.
9803 MCMILLAN AVE Silver Spring, MD 20910
Want to know what your home might be worth? Contact us for a FREE valuation!

Our team is ready to help you sell your home for the highest possible price ASAP
Key Details
Sold Price $1,074,000
Property Type Single Family Home
Sub Type Detached
Listing Status Sold
Purchase Type For Sale
Square Footage 4,249 sqft
Price per Sqft $252
Subdivision Forest Glen
MLS Listing ID MDMC2146978
Sold Date 11/27/24
Style Cape Cod
Bedrooms 5
Full Baths 4
Half Baths 1
HOA Y/N N
Abv Grd Liv Area 4,249
Originating Board BRIGHT
Year Built 1946
Annual Tax Amount $11,211
Tax Year 2024
Lot Size 7,269 Sqft
Acres 0.17
Property Description
The say never judge a book by its cover, 9803 McMillan Ave is the definition of that in a house. While it appears small from first glance, you open the front door and are immediately blown away by its size. With 5 bedrooms, 5 bathrooms, 2 kitchens, 3 decks, movie theater, game room and music studio, the house seems to never end. The modern kitchen and dining room set the tone. Connected to a posh living room that invites you to sit down and relax by the fire. Upstairs you will find 4 bedrooms, 3 full baths, an office/5th bedroom and the laundry room. And you won't believe this primary suite! Luxury drips from the walls of your new sanctuary, complete with huge walk-in closet, primary bath, deck and sunroom. Back downstairs you have a whole separate home! Behind the first kitchen is a second kitchen, living room and main floor bedroom. And if you need extra living and playing space, this area comes with a pool room, music studio and art studio. The music studio has been fitted with extra sound proofing. The art studio has heated floors, a full bathroom and a loft. And the pool room's use is only limited by your imagination! Down the final set of stairs you will find a workout room with a Restoration Hardware shower and a movie theater!! Location could not be any better. Located in the Forest Glen neighborhood, you are minutes away from 270, local hospitals and walking distance to the metro. My description CANNOT do this house justice, it's something you have to experience in person. Schedule your tour today and don't miss out on this one!
Extra Features: Pelle windows, meditation room above sunroom in primary bedroom, custom kitchen sink, reverse osmosis in both kitchens, generator, icynene insulation, Anne Sacks tile in all bathrooms, AXOL handsgrophe faucets and shower, Alessi faucet and Itailian handmade sink in hall half bath, hardwood “pickled oak” floors, wenge African hardwood custom stairs, all around sound (speakers in ceilings), Lutron lighting system, Lutron automated shades , master bathroom (Anne sacks tile & Carrara marble )
Location
State MD
County Montgomery
Zoning R60
Rooms
Basement Partially Finished
Main Level Bedrooms 1
Interior
Hot Water Natural Gas
Heating Central
Cooling Central A/C
Fireplaces Number 1
Fireplaces Type Gas/Propane
Fireplace Y
Heat Source Natural Gas
Exterior
Water Access N
Accessibility 2+ Access Exits
Garage N
Building
Story 4
Foundation Permanent
Sewer Public Sewer
Water Public
Architectural Style Cape Cod
Level or Stories 4
Additional Building Above Grade, Below Grade
New Construction N
Schools
School District Montgomery County Public Schools
Others
Senior Community No
Tax ID 161301004047
Ownership Fee Simple
SqFt Source Assessor
Special Listing Condition Standard
Read Less

Bought with Jennifer Touchette • Compass



