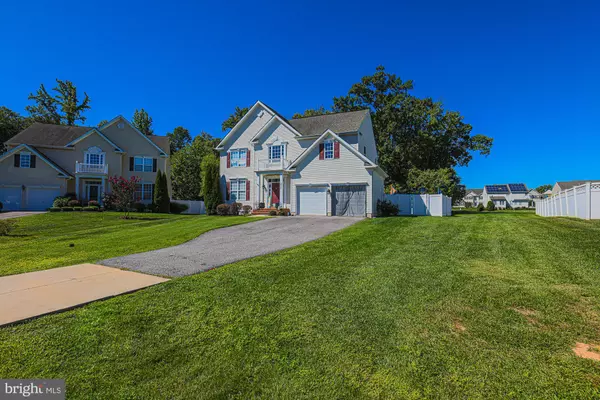For more information regarding the value of a property, please contact us for a free consultation.
8012 SAFE HARBOR CT Glen Burnie, MD 21060
Want to know what your home might be worth? Contact us for a FREE valuation!

Our team is ready to help you sell your home for the highest possible price ASAP
Key Details
Sold Price $715,000
Property Type Single Family Home
Sub Type Detached
Listing Status Sold
Purchase Type For Sale
Square Footage 2,750 sqft
Price per Sqft $260
Subdivision North Shore Landing
MLS Listing ID MDAA2094280
Sold Date 11/27/24
Style Colonial
Bedrooms 4
Full Baths 3
Half Baths 1
HOA Fees $63/qua
HOA Y/N Y
Abv Grd Liv Area 2,750
Originating Board BRIGHT
Year Built 2010
Annual Tax Amount $6,178
Tax Year 2024
Lot Size 0.270 Acres
Acres 0.27
Property Description
Welcome to this stunning 4-bedroom, 3.5-bath Colonial with an open floor plan and a host of modern upgrades. The first level features hardwood floors, a gourmet kitchen with stainless steel appliances, 42-inch cabinets, and granite countertops, making it perfect for entertaining. The finished basement offers endless possibilities, complete with its own kitchen, bathroom, laundry, and private entry.
Step outside to your personal oasis—an expansive backyard with a saltwater pool, slide, fountains, and a gazebo for relaxing poolside. The vinyl fence backs up to a serene nature reserve, offering privacy and natural beauty.
Recent upgrades include a new HVAC system (2022), insulated garage doors, composite decking, and extensive concrete work around the pool and gazebo area. The home also features a new pool pump (2023), XL washer and dryer, and safety pool cover.
The basement can be used as an In-Law Suite.
With over $70K in recent upgrades, this home is move-in ready and offers a luxurious lifestyle both inside and out. Don't miss out on this one-of-a-kind property!
Location
State MD
County Anne Arundel
Zoning R2
Rooms
Basement Fully Finished, Heated, Interior Access, Outside Entrance, Side Entrance, Sump Pump
Interior
Hot Water Electric
Heating Central
Cooling Central A/C
Flooring Hardwood, Ceramic Tile, Carpet
Fireplaces Number 1
Fireplace Y
Heat Source Electric
Exterior
Parking Features Garage - Front Entry, Garage Door Opener, Inside Access, Built In, Additional Storage Area
Garage Spaces 2.0
Water Access N
Roof Type Shingle
Accessibility None
Attached Garage 2
Total Parking Spaces 2
Garage Y
Building
Story 2
Foundation Block
Sewer Public Sewer
Water Public
Architectural Style Colonial
Level or Stories 2
Additional Building Above Grade
Structure Type Dry Wall,9'+ Ceilings
New Construction N
Schools
School District Anne Arundel County Public Schools
Others
Senior Community No
Tax ID 020359290223775
Ownership Fee Simple
SqFt Source Assessor
Acceptable Financing Cash, Conventional, FHA, Negotiable, VA
Listing Terms Cash, Conventional, FHA, Negotiable, VA
Financing Cash,Conventional,FHA,Negotiable,VA
Special Listing Condition Standard
Read Less

Bought with John V Freeman • Coldwell Banker Realty



