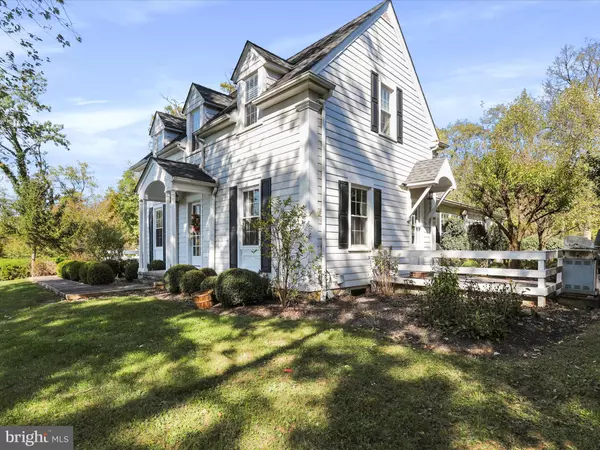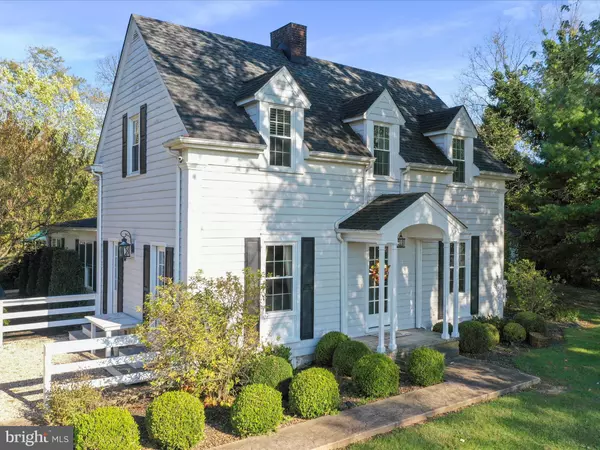For more information regarding the value of a property, please contact us for a free consultation.
9803 OLD NATIONAL PIKE Hagerstown, MD 21740
Want to know what your home might be worth? Contact us for a FREE valuation!

Our team is ready to help you sell your home for the highest possible price ASAP
Key Details
Sold Price $560,000
Property Type Single Family Home
Sub Type Detached
Listing Status Sold
Purchase Type For Sale
Square Footage 3,039 sqft
Price per Sqft $184
Subdivision None Available
MLS Listing ID MDWA2024930
Sold Date 11/27/24
Style Cape Cod
Bedrooms 4
Full Baths 3
HOA Y/N N
Abv Grd Liv Area 2,257
Originating Board BRIGHT
Year Built 1940
Annual Tax Amount $4,339
Tax Year 2024
Lot Size 3.230 Acres
Acres 3.23
Property Description
ALL OFFERS "MUST" BE TO LISTING AGENT BY 4:00 PM ON MONDAY, OCT. 21, 2024! Charming home on 3.23 acres, this is an older home with large addition. Beautiful hardwood floors throughout. Home features a main level primary bedroom w/ full bath, 2nd full bath and laundry on main. A large family room opens to the patio and gives you a feel of comfort looking out over the yard. The kitchen has a 6 burner gas stove, breakfast area and cozy eating area with an additional sink and refrigerator, granite counters and plenty of cupboards, crown moldings and chair railing, both kitchen and breakfast room areas have track lighting and breakfast bar that opens to the kitchen. Off the kitchen is a wet/dry bar. The formal living and dining rooms feature lots of light and beautiful with arched doorways and upscale moldings that are throughout the home. The formal living room has a gas fireplace to add warmth and charm to an all ready very attractive room. The home is designed for ease of entertaining. Up stairs are 3 additional bedrooms and bath. A large bedroom over the first floor family room addition offers many options on its use. Perfect place for an in home office or second floor get-a-way! Basement is partially finished with cabinets and counter for hobbies or storage. Easy access to HVAC and owned water treatment equipment and insulated crawl space. The home has Geo-thermal heating and cooling, Two garden houses, large storage shed for lawn tractor, Workshop behind 2 car drive through garage. The well and septic were new when the renovations and addition was added. Gorgeous hardscaping and phenomenal back yard.
Location
State MD
County Washington
Zoning A(R)
Rooms
Other Rooms Living Room, Dining Room, Primary Bedroom, Bedroom 2, Bedroom 3, Bedroom 4, Kitchen, Family Room, Foyer, Breakfast Room, Exercise Room, Laundry, Bathroom 1, Bathroom 2, Bathroom 3, Hobby Room
Basement Connecting Stairway, Partially Finished, Workshop
Main Level Bedrooms 1
Interior
Hot Water Electric
Heating Forced Air
Cooling Central A/C
Flooring Hardwood
Fireplaces Number 1
Fireplace Y
Heat Source Geo-thermal
Exterior
Parking Features Garage - Front Entry, Garage - Rear Entry, Garage - Side Entry, Garage Door Opener
Garage Spaces 2.0
Utilities Available Propane
Water Access N
Roof Type Shingle
Accessibility Level Entry - Main
Total Parking Spaces 2
Garage Y
Building
Story 3
Foundation Crawl Space, Pillar/Post/Pier
Sewer On Site Septic
Water Well
Architectural Style Cape Cod
Level or Stories 3
Additional Building Above Grade, Below Grade
New Construction N
Schools
Elementary Schools Rockland Woods
Middle Schools E. Russell Hicks School
High Schools South Hagerstown Sr
School District Washington County Public Schools
Others
Senior Community No
Tax ID 2210009758
Ownership Fee Simple
SqFt Source Assessor
Security Features Motion Detectors,Security System
Special Listing Condition Standard
Read Less

Bought with Charlotte H Ashton • RE/MAX Results



