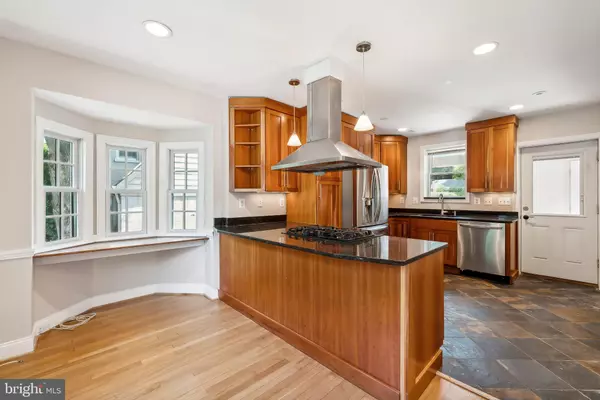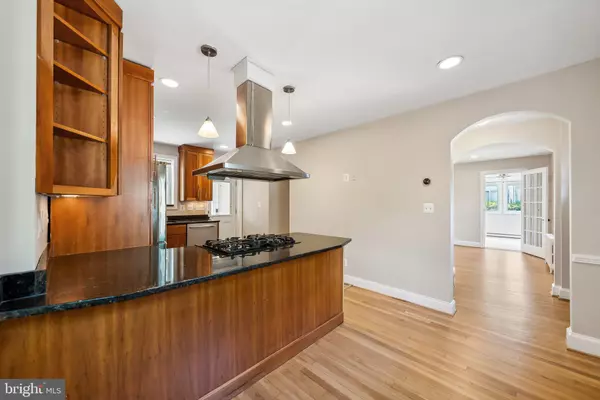For more information regarding the value of a property, please contact us for a free consultation.
5708 WILSON LN Bethesda, MD 20817
Want to know what your home might be worth? Contact us for a FREE valuation!

Our team is ready to help you sell your home for the highest possible price ASAP
Key Details
Sold Price $1,130,000
Property Type Single Family Home
Sub Type Detached
Listing Status Sold
Purchase Type For Sale
Square Footage 1,907 sqft
Price per Sqft $592
Subdivision English Village
MLS Listing ID MDMC2138646
Sold Date 12/02/24
Style Colonial
Bedrooms 4
Full Baths 3
Half Baths 1
HOA Y/N N
Abv Grd Liv Area 1,287
Originating Board BRIGHT
Year Built 1936
Annual Tax Amount $10,713
Tax Year 2024
Lot Size 9,210 Sqft
Acres 0.21
Property Description
Stunning 4 bedroom 3.5 bath single family home in the heart of Bethesda with a one of a kind 3 car detached garage with hydraulic lift. This freshly painted home welcomes you with gorgeous refinished hardwood floors and loads of natural light. The eat-in gourmet kitchen is a chef's dream with granite counters, stainless steel appliances with gas cooking, and elegant cherry cabinets. Expansive living room with a gas fireplace and access to the side sunroom/office. The main level is complete with an additional sunroom and gas fireplace in the rear of the home overlooking the backyard. The upper level consists of 3 spacious bedrooms and 2 full bathrooms with the primary bedroom having its own en-suit bath. The finished lower level gives you plenty of space for entertaining with a wet bar and full bath, or can be used as a 4th bedroom with levels own outside entrance. There is an attached 1 car garage in the year of the home which is overshadowed by the massive 3 car detached garage. This garage is a car enthusiast's dream; not only equipped with the hydraulic lift, but it has an additional upper level to relax, enjoy some tv, and overlook the garage below. The detached garage has running water (a mop room), 200 amp breaker service, mini split hvac system, and wired for EV charging. Windows (2022). Roof, electrical, plumbing, HVAC (2006). House is wired & ready for backup generator installation. Nest security system. Solar Panels- don't worry, these are owned and ready to reap the savings rewards. This is simply one of a kind property, don't miss out!
Location
State MD
County Montgomery
Zoning R90
Rooms
Basement Daylight, Partial, Fully Finished, Heated, Improved, Interior Access, Outside Entrance, Walkout Stairs, Windows
Interior
Interior Features Attic, Breakfast Area, Carpet, Ceiling Fan(s), Combination Kitchen/Dining, Dining Area, Floor Plan - Traditional, Kitchen - Eat-In, Kitchen - Gourmet, Kitchen - Table Space, Primary Bath(s), Recessed Lighting, Wet/Dry Bar, Window Treatments, Wood Floors
Hot Water Natural Gas
Heating Radiator
Cooling Central A/C, Ceiling Fan(s)
Flooring Hardwood, Carpet
Fireplaces Number 3
Fireplace Y
Heat Source Natural Gas
Laundry Lower Floor, Has Laundry, Dryer In Unit, Washer In Unit
Exterior
Exterior Feature Patio(s)
Parking Features Additional Storage Area, Garage - Front Entry, Garage - Rear Entry, Garage Door Opener
Garage Spaces 4.0
Fence Fully, Wood, Wrought Iron
Water Access N
Accessibility None
Porch Patio(s)
Attached Garage 1
Total Parking Spaces 4
Garage Y
Building
Story 3
Foundation Block
Sewer Public Sewer
Water Public
Architectural Style Colonial
Level or Stories 3
Additional Building Above Grade, Below Grade
New Construction N
Schools
Elementary Schools Bradley Hills
Middle Schools Thomas W. Pyle
High Schools Walt Whitman
School District Montgomery County Public Schools
Others
Senior Community No
Tax ID 160700491973
Ownership Fee Simple
SqFt Source Assessor
Special Listing Condition Standard
Read Less

Bought with Mandy Kaur • Redfin Corp



