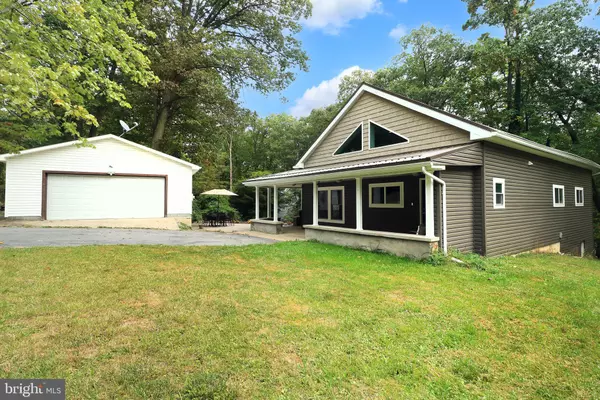For more information regarding the value of a property, please contact us for a free consultation.
2365 KETTLE RD Altoona, PA 16601
Want to know what your home might be worth? Contact us for a FREE valuation!

Our team is ready to help you sell your home for the highest possible price ASAP
Key Details
Sold Price $307,000
Property Type Single Family Home
Sub Type Detached
Listing Status Sold
Purchase Type For Sale
Square Footage 1,700 sqft
Price per Sqft $180
Subdivision None Available
MLS Listing ID PABR2015246
Sold Date 12/02/24
Style Craftsman
Bedrooms 4
Full Baths 2
Half Baths 1
HOA Y/N N
Abv Grd Liv Area 1,700
Originating Board BRIGHT
Year Built 1954
Annual Tax Amount $1,893
Tax Year 2023
Lot Size 0.980 Acres
Acres 0.98
Lot Dimensions 0.00 x 0.00
Property Description
Discover peaceful country living just moments from all the amenities of Altoona. Nestled on a serene .98-acre tree-lined lot in the picturesque “Valley,” this move-in ready charmer is prepared to welcome its new owner. Its striking curb appeal is enhanced by a wrap-around covered porch & a beautiful front door that invite you into a crisp, modern interior with luxury vinyl plank flooring throughout. The custom entryway features stylish cabinetry & coat hooks, leading to a lavish living room with recessed lighting, a cozy fireplace & custom built-ins. The well-appointed kitchen boasts sleek white cabinetry, granite countertops, a chic glass tile backsplash, eye-catching light fixtures & a breakfast bar. A delightful dining area offers the perfect space for hosting gatherings. On the main floor, you'll find 2 nicely sized bedrooms & a full bath, complete with a dual vanity, a tub/shower combo featuring an elegant tiled wall & a newly added glass shower door. Upstairs, a versatile 11x17 flex space awaits, ideal as a family room or home office. The second floor also includes a handy laundry room, a convenient half bath & another bedroom. The spacious owner's suite offers a private retreat with a luxurious full bath, showcasing a tiled walk-in shower with a new glass door, a dual vanity & a walk-in closet. Custom closet shelves & rods have been installed in all bedroom closets. There is a full unfinished walk-out basement & the oversized detached two-car garage both provide plenty of space for your storage needs. The stamped concrete patio offers an inviting space, picture-perfect for hosting summer gatherings & enjoying outdoor entertainment. Additional amenities of this delightful home include a recently installed retaining wall, exterior motion-sensor lights, heat pump, refreshing central A/C & a Nest energy thermostat. Kettle Rd offers direct access to PA State Game Lands 166, spanning 11,851 acres for outdoor enthusiasts. Located just 4 miles from Valley View Community Park. Commuting is a breeze with easy access to I-99 & a 45-minute drive to State College. Truly a home sweet home in a peaceful location. Included with the sale riding lawn mower, hitch trailer (AS-IS). Seller needs to rent back until January 31, 2025.
Location
State PA
County Blair
Area Tyrone Twp (15321)
Zoning R
Rooms
Other Rooms Living Room, Dining Room, Primary Bedroom, Bedroom 2, Bedroom 4, Kitchen, Bedroom 1, Laundry, Bonus Room, Primary Bathroom, Full Bath, Half Bath
Basement Unfinished, Walkout Level, Windows
Main Level Bedrooms 2
Interior
Interior Features Bathroom - Walk-In Shower, Built-Ins, Entry Level Bedroom, Floor Plan - Open, Primary Bath(s), Recessed Lighting
Hot Water Electric
Heating Heat Pump(s)
Cooling Central A/C
Flooring Luxury Vinyl Plank
Equipment See Remarks
Heat Source Electric
Laundry Upper Floor
Exterior
Parking Features Garage - Front Entry
Garage Spaces 2.0
Water Access N
Roof Type Metal,Shingle
Accessibility None
Total Parking Spaces 2
Garage Y
Building
Lot Description Backs to Trees
Story 2
Foundation Block
Sewer On Site Septic
Water Private, Well
Architectural Style Craftsman
Level or Stories 2
Additional Building Above Grade, Below Grade
Structure Type Dry Wall
New Construction N
Schools
School District Altoona Area
Others
Pets Allowed Y
Senior Community No
Tax ID 21.00-18..-049.00-000
Ownership Fee Simple
SqFt Source Assessor
Special Listing Condition Standard
Pets Allowed Cats OK, Dogs OK
Read Less

Bought with NON MEMBER • Non Subscribing Office



