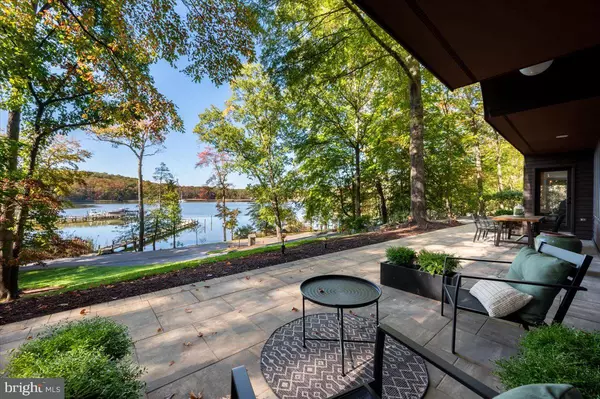For more information regarding the value of a property, please contact us for a free consultation.
1311 EVA GUDE DR Crownsville, MD 21032
Want to know what your home might be worth? Contact us for a FREE valuation!

Our team is ready to help you sell your home for the highest possible price ASAP
Key Details
Sold Price $2,250,000
Property Type Single Family Home
Sub Type Detached
Listing Status Sold
Purchase Type For Sale
Square Footage 3,447 sqft
Price per Sqft $652
Subdivision Bayberry Hill
MLS Listing ID MDAA2097502
Sold Date 12/05/24
Style Contemporary
Bedrooms 4
Full Baths 3
Half Baths 1
HOA Fees $208/ann
HOA Y/N Y
Abv Grd Liv Area 3,447
Originating Board BRIGHT
Year Built 1983
Annual Tax Amount $1,514,500
Tax Year 2024
Lot Size 2.300 Acres
Acres 2.3
Property Description
Experience luxury waterfront living in this stunning contemporary home, featuring expansive water views from every room. Enjoy an open floor plan for all of your hosting and entertaining needs. The home is bathed in natural light, thanks to floor-to-ceiling windows that seamlessly blend indoor and outdoor spaces. Step outside to the massive paver patio perfect for entertaining or enjoying the water views. With western exposure, there are gorgeous sunsets every evening. It's the perfect time of year to cozy up to the new masonry, wood burning fireplace with stone facade in the living room! Everyone in the family can have the "best" room since all four bedrooms have a water view. Retreat to your primary suite with private deck overlooking the water and completely remodeled ensuite bath including stand alone soaker tub, walk-in shower and two sinks. Bedroom 2 also has a completely remodeled ensuite bath. Head to your private pier for an evening cruise on the Severn River or for a fun-filled day, venture out to the Chesapeake. You must see this home to truly appreciate its beauty!
There have been so many thoughtful and timeless renovations executed on this home in the past year, including:
Entire 2nd level has new hardwood floors, solid wood doors and closet doors, new baseboards and casings.
New LED lighting and recessed lighting added on 2nd floor
New electric black-out shades in the primary bedroom
All new interior paint
Refinished floors on the main level
All new ceiling fans
Complete new sod installed
Location
State MD
County Anne Arundel
Zoning RLD
Rooms
Other Rooms Living Room, Dining Room, Bedroom 2, Bedroom 3, Bedroom 4, Kitchen, Family Room, Foyer, Breakfast Room, Primary Bathroom
Interior
Interior Features Bar, Breakfast Area, Built-Ins, Ceiling Fan(s), Exposed Beams, Family Room Off Kitchen, Floor Plan - Open, Formal/Separate Dining Room, Kitchen - Gourmet, Kitchen - Island, Primary Bath(s), Pantry, Recessed Lighting, Skylight(s), Bathroom - Soaking Tub, Upgraded Countertops, Walk-in Closet(s), Wet/Dry Bar, Wood Floors, Stove - Wood
Hot Water Electric, Instant Hot Water
Heating Central, Heat Pump - Electric BackUp, Wood Burn Stove
Cooling Central A/C, Ceiling Fan(s), Zoned
Flooring Hardwood, Tile/Brick
Fireplaces Number 1
Fireplaces Type Wood, Stone, Mantel(s)
Equipment Cooktop, Dishwasher, Disposal, Dryer - Electric, Exhaust Fan, Icemaker, Instant Hot Water, Oven - Double, Stainless Steel Appliances, Washer - Front Loading, Built-In Microwave, Water Conditioner - Owned, Water Heater - Tankless
Fireplace Y
Window Features Skylights,Sliding,Atrium
Appliance Cooktop, Dishwasher, Disposal, Dryer - Electric, Exhaust Fan, Icemaker, Instant Hot Water, Oven - Double, Stainless Steel Appliances, Washer - Front Loading, Built-In Microwave, Water Conditioner - Owned, Water Heater - Tankless
Heat Source Electric
Laundry Main Floor
Exterior
Exterior Feature Patio(s), Deck(s), Balcony
Parking Features Garage - Front Entry, Garage Door Opener, Inside Access
Garage Spaces 2.0
Amenities Available Gated Community, Tennis Courts, Common Grounds
Waterfront Description Private Dock Site
Water Access Y
Water Access Desc Boat - Powered,Canoe/Kayak,Fishing Allowed,Personal Watercraft (PWC),Private Access,Swimming Allowed,Waterski/Wakeboard
View Creek/Stream, Scenic Vista, Water
Roof Type Architectural Shingle
Accessibility None
Porch Patio(s), Deck(s), Balcony
Attached Garage 2
Total Parking Spaces 2
Garage Y
Building
Lot Description Backs to Trees, Landscaping, Private, Stream/Creek
Story 2
Foundation Other
Sewer Private Septic Tank
Water Well
Architectural Style Contemporary
Level or Stories 2
Additional Building Above Grade, Below Grade
Structure Type Cathedral Ceilings,Beamed Ceilings,Paneled Walls
New Construction N
Schools
High Schools Call School Board
School District Anne Arundel County Public Schools
Others
Pets Allowed Y
Senior Community No
Tax ID 020204490023580
Ownership Fee Simple
SqFt Source Estimated
Special Listing Condition Standard
Pets Allowed No Pet Restrictions
Read Less

Bought with John J Collins • Long & Foster Real Estate, Inc.



