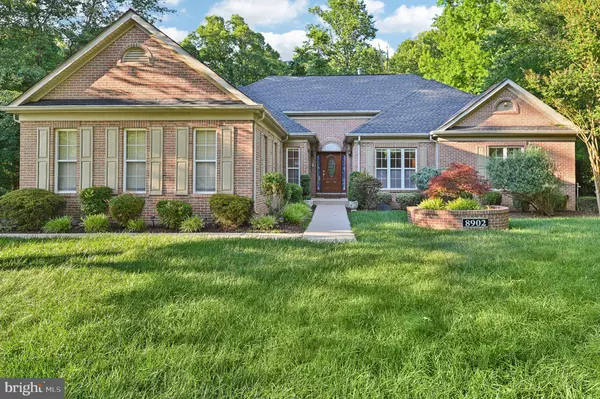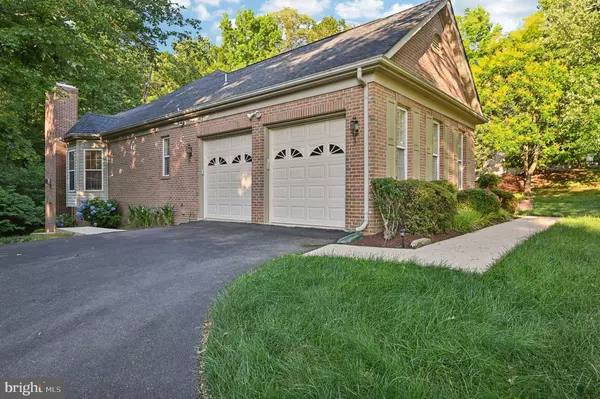For more information regarding the value of a property, please contact us for a free consultation.
8902 DORIS DR Fort Washington, MD 20744
Want to know what your home might be worth? Contact us for a FREE valuation!

Our team is ready to help you sell your home for the highest possible price ASAP
Key Details
Sold Price $680,000
Property Type Single Family Home
Sub Type Detached
Listing Status Sold
Purchase Type For Sale
Square Footage 4,196 sqft
Price per Sqft $162
Subdivision Forest Estates
MLS Listing ID MDPG2118688
Sold Date 12/06/24
Style Ranch/Rambler
Bedrooms 4
Full Baths 3
Half Baths 1
HOA Y/N N
Abv Grd Liv Area 2,346
Originating Board BRIGHT
Year Built 1995
Annual Tax Amount $6,898
Tax Year 2024
Lot Size 0.979 Acres
Acres 0.98
Property Description
Price Improvement
Don't miss out on your dream home, this gorgeous property will not last long at this price!!!
Welcome Home! Picture yourself in this incredible custom built brick home located in Fort Washington MD. This luxurious Rambler features impeccable finishes throughout the home. It is conveniently located near Indian Head Highway-Rt. 210 approximately 8 miles from Washington DC and a short drive to the National Harbor, Tanger Outlets, Fort Washington Park, and several military bases. If you are looking for a spectacular home near our Nation's Capital—look no further.
Outside the front of your new home, you have plenty of off-street parking. This Rambler also has a 2-car garage and a spacious driveway. Your beautiful, landscaped yard welcomes you, family, and friends.
The convenient first-level floor plan highlights vaulted-ceilings and allows you to enjoy your warm and inviting family room with a beautiful masonry gas fireplace. You can also entertain your guests on your huge, newly stained deck that overlooks an expansive and tranquil view of trees on your nearly 1 acre lot. Your spacious, gourmet kitchen features granite countertops and upscale appliances and this space will become your gathering point for everlasting memories. For convenience, your powder room is located steps from your kitchen and family room.
Your formal dining room and living room are sure to astound family and friends! These areas feature meticulously, detailed, custom trim work and unique light features.
There is no need to climb stairs to retire for the night. Enjoy your luxurious, primary bedroom that has an amazing, modernized bathroom. Your primary bedroom suite has a spacious walk-in closet, custom-designed to accommodate your collection of outfits and accessories. The remaining three bedrooms are open, airy, with great closet space, and conveniently located near a full bathroom and laundry room.
Descend a short flight of stairs to your 1850 sq. ft. (est.) of finished space and approximately 450 sq ft. of storage space. This Flex space is ideal for entertaining yet versatile in how you choose to use the space. Your Flex space features neutral tone ceramic tile flooring, a wet-bar, LED track lighting, a full bathroom, and has walkout access to your beautiful backyard; offering perfect privacy in a woodland setting.
Lastly, the home includes a gas-powered back-up generator to ensure you and your family remain safe and comfortable during unanticipated power outages.
You'll find several other amenities throughout this stunning home.
Schedule a tour today! This house is priced right and will not last.
Location
State MD
County Prince Georges
Zoning RE
Rooms
Basement Other
Main Level Bedrooms 4
Interior
Interior Features Cedar Closet(s), Ceiling Fan(s), Dining Area, Entry Level Bedroom, Kitchen - Eat-In, Intercom, Kitchen - Island, Recessed Lighting, Sprinkler System, Stain/Lead Glass, Wet/Dry Bar
Hot Water Natural Gas
Heating Forced Air
Cooling Central A/C
Flooring Hardwood, Tile/Brick
Fireplaces Number 2
Fireplaces Type Gas/Propane
Equipment Dishwasher, Disposal, Dryer, Intercom, Refrigerator, Washer, Range Hood
Fireplace Y
Appliance Dishwasher, Disposal, Dryer, Intercom, Refrigerator, Washer, Range Hood
Heat Source Natural Gas
Laundry Main Floor
Exterior
Exterior Feature Deck(s), Patio(s)
Parking Features Additional Storage Area, Garage - Side Entry, Garage Door Opener, Inside Access
Garage Spaces 2.0
Utilities Available Electric Available, Natural Gas Available, Sewer Available
Water Access N
Roof Type Shingle
Accessibility 36\"+ wide Halls
Porch Deck(s), Patio(s)
Attached Garage 2
Total Parking Spaces 2
Garage Y
Building
Story 2
Foundation Brick/Mortar
Sewer Public Sewer
Water Public
Architectural Style Ranch/Rambler
Level or Stories 2
Additional Building Above Grade, Below Grade
Structure Type 9'+ Ceilings,High
New Construction N
Schools
School District Prince George'S County Public Schools
Others
Pets Allowed Y
Senior Community No
Tax ID 17050345413
Ownership Fee Simple
SqFt Source Assessor
Security Features Monitored,Smoke Detector,Exterior Cameras,Fire Detection System,Security System,Sprinkler System - Indoor
Acceptable Financing Cash, Conventional, FHA, VA
Horse Property N
Listing Terms Cash, Conventional, FHA, VA
Financing Cash,Conventional,FHA,VA
Special Listing Condition Probate Listing
Pets Allowed Breed Restrictions
Read Less

Bought with Gwendolyn M Lopes • Bennett Realty Solutions



