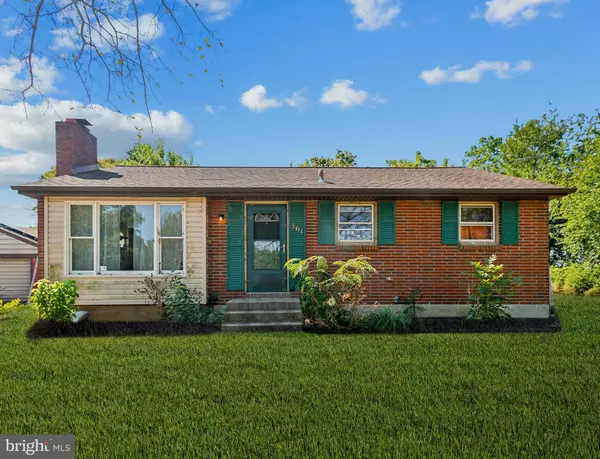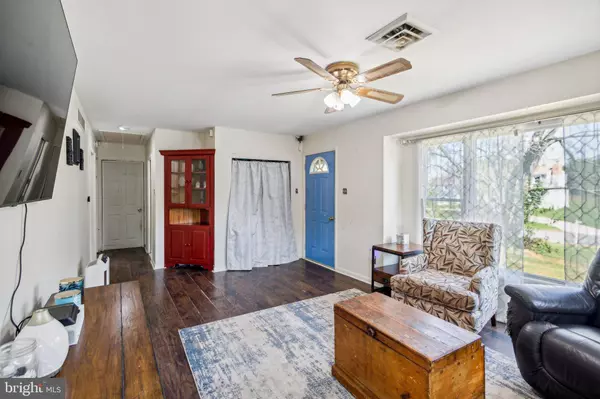For more information regarding the value of a property, please contact us for a free consultation.
361 HANCOCKS BRIDGE- FORT ELFSBORG RD Salem, NJ 08079
Want to know what your home might be worth? Contact us for a FREE valuation!

Our team is ready to help you sell your home for the highest possible price ASAP
Key Details
Sold Price $210,000
Property Type Single Family Home
Sub Type Detached
Listing Status Sold
Purchase Type For Sale
Square Footage 948 sqft
Price per Sqft $221
Subdivision None Available
MLS Listing ID NJSA2012114
Sold Date 12/06/24
Style Ranch/Rambler
Bedrooms 3
Full Baths 1
HOA Y/N N
Abv Grd Liv Area 948
Originating Board BRIGHT
Year Built 1970
Annual Tax Amount $4,571
Tax Year 2023
Lot Size 0.716 Acres
Acres 0.72
Lot Dimensions 150.00 x 208.00
Property Description
Charming 3-Bedroom Brick Rancher in Elsinboro Township
Discover your perfect home in Elsinboro Township with this delightful 3-bedroom brick rancher, offering the ideal balance of privacy, comfort, and sustainability. Nestled on nearly 3/4 of an acre and backing onto scenic farmlands, this property is perfect for those who cherish peace and natural beauty.
Step inside to find a bright and spacious living room, highlighted by a large window that fills the space with natural light. The eat-in kitchen is perfect for both casual dining and entertaining, offering picturesque views of the serene backyard—ideal for enjoying quiet mornings or family gatherings.
Additional features include a full basement with a large laundry room, offering ample storage and the potential for additional living space. Solar panels have been installed to significantly reduce electricity costs, making this an eco-friendly and cost-effective home.
Experience the benefits of solar power and the serenity of countryside living, all in one beautiful package!
This home is being sold as-is. The septic system installed in 2016. A full seller's disclosure is available—ask your agent or contact me for a copy.
Location
State NJ
County Salem
Area Elsinboro Twp (21704)
Zoning RES
Rooms
Basement Full
Main Level Bedrooms 3
Interior
Hot Water Electric
Heating Forced Air
Cooling Central A/C
Fireplaces Number 1
Fireplace Y
Heat Source Electric
Exterior
Parking Features Other
Garage Spaces 2.0
Water Access N
Accessibility None
Total Parking Spaces 2
Garage Y
Building
Story 1
Foundation Block
Sewer On Site Septic
Water Well
Architectural Style Ranch/Rambler
Level or Stories 1
Additional Building Above Grade, Below Grade
New Construction N
Schools
School District Salem County Public Schools
Others
Senior Community No
Tax ID 04-00039-00010 01
Ownership Fee Simple
SqFt Source Assessor
Special Listing Condition Standard
Read Less

Bought with Maci Norman • EXP Realty, LLC
GET MORE INFORMATION




